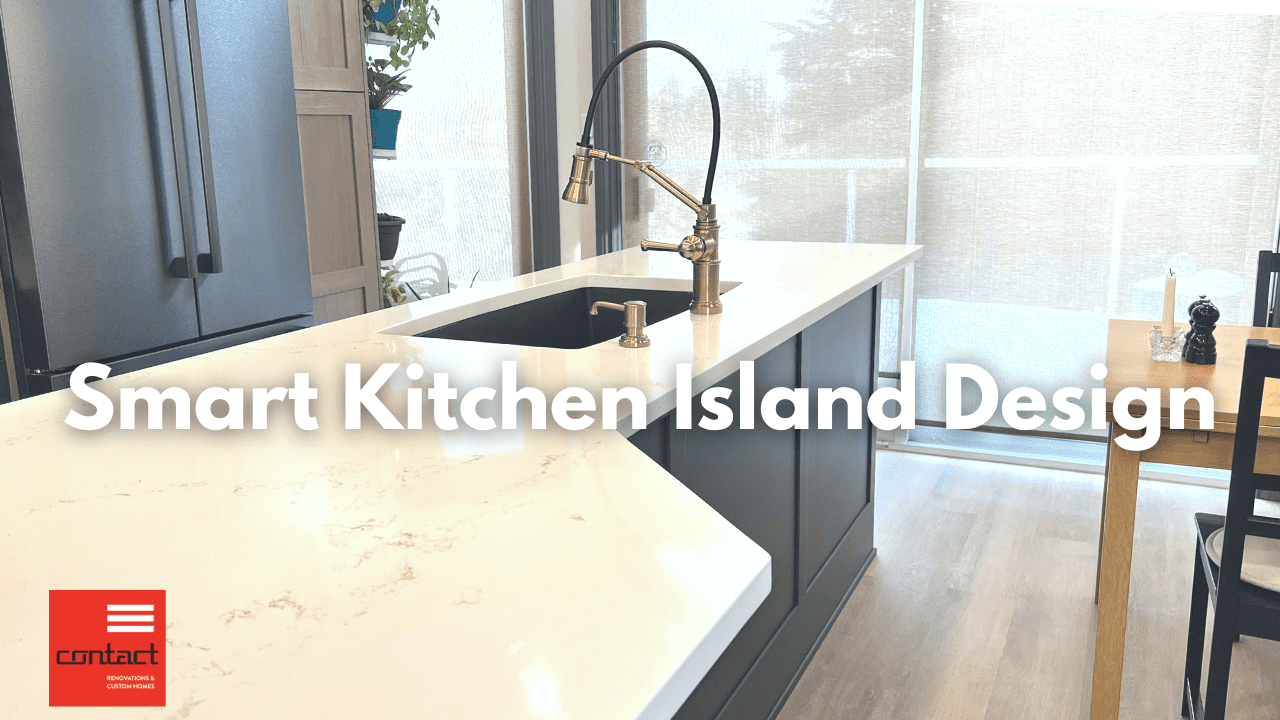Make the Most of Your Space With Intelligent Kitchen Island Design
How can you make the most of your space but still incorporate a kitchen island? The answer is intelligent kitchen island design. I give some pointers on how your can design your island to be functional and not make your kitchen feel cramped – watch to get all the details:
Many people ask us to help design their kitchens, and they want to incorporate an island into their layout. The right island design will make your kitchen much more functional, but the wrong design can make your kitchen feel cramped and hard to navigate. So it’s important to think through your design!
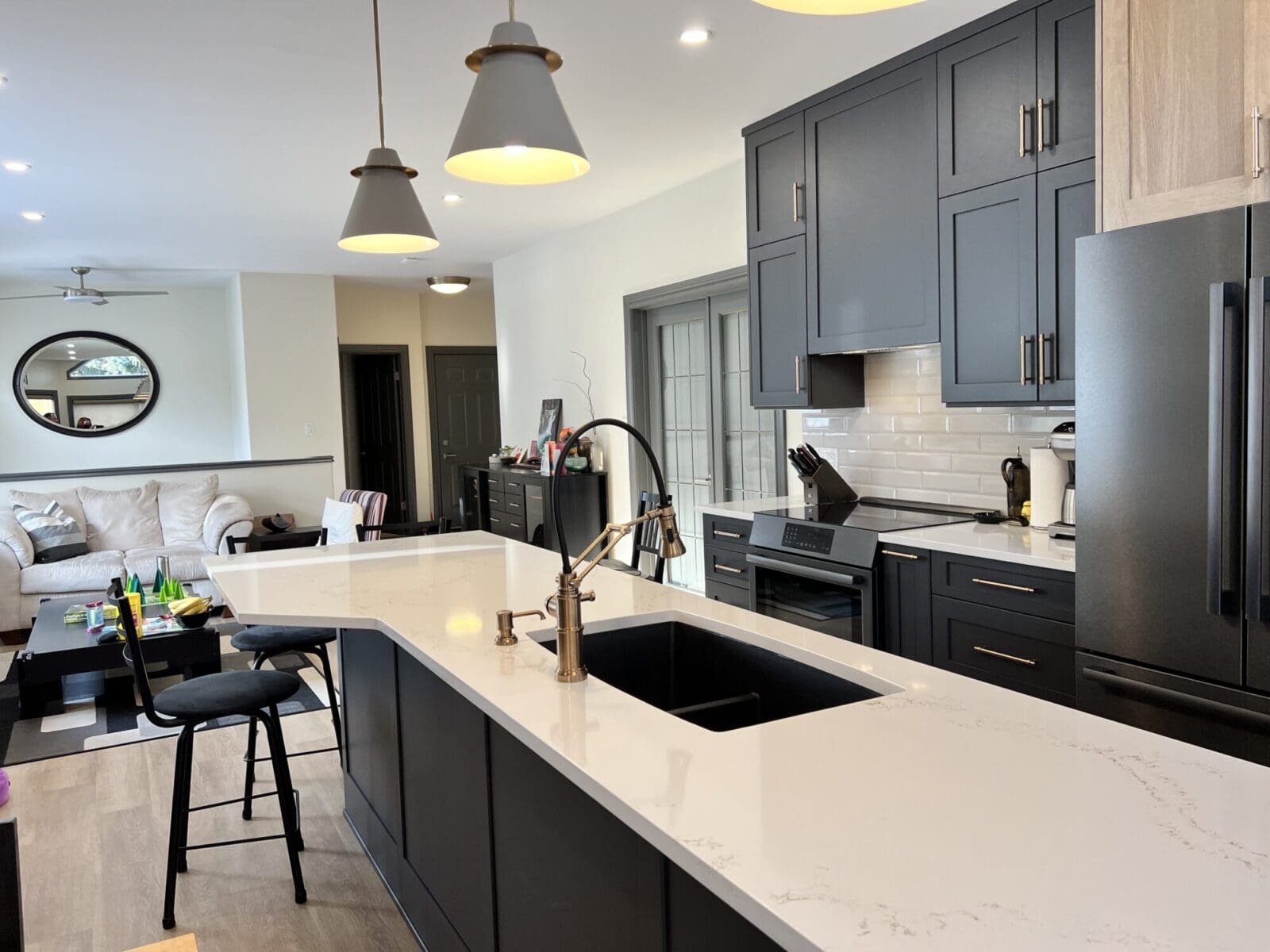
In the renovation featured in the video above, there was a relatively limited space for the kitchen—we increased the kitchen space but we still needed to be smart about the layout. So here are a few things we incorporated into this kitchen which you can consider for your home:
Make Sure You Have Enough Clearance
An important thing to consider is the amount of clearance you have between your countertops. If you go too wide, you have to take an extra step between the island and the counter, which could be annoying. But it’s worse to make the space too tight, even if you might be tempted to increase the size of your island.
If the space is too tight, it will feel constricted and make it harder for people to flow through the kitchen. If someone’s accessing the fridge, you can’t get by while you’re using the sink. That creates a pinch point. Nobody likes that. This becomes detrimental to the overall design.
What’s the ideal clearance? You should have a minimum of 40 inches—that’s considered the ideal clearance. The range is around 36 to 44 inches, so don’t stray outside that.
In the kitchen above, we ensured there is a lot of room between the island on the range side of the kitchen, which makes it very comfortable.
Incorporate a Jog in the Island Countertop
In this kitchen renovation, we wanted to make sure we had enough clearance on the range side of the kitchen, but this created an issue for the other side of the kitchen. On the other side there is a nook area and a table and chairs. We needed to design the island so it wasn’t too tight by the table.
The solution was to create a jog in the island counter, while still preserving the length of the island. The length of the island gives a lot of room to work, for cooking and food prep. The wider end of the island has island seating, and the narrower end allows for easy movement to the nook area. The shape really works for the design and layout of this kitchen.
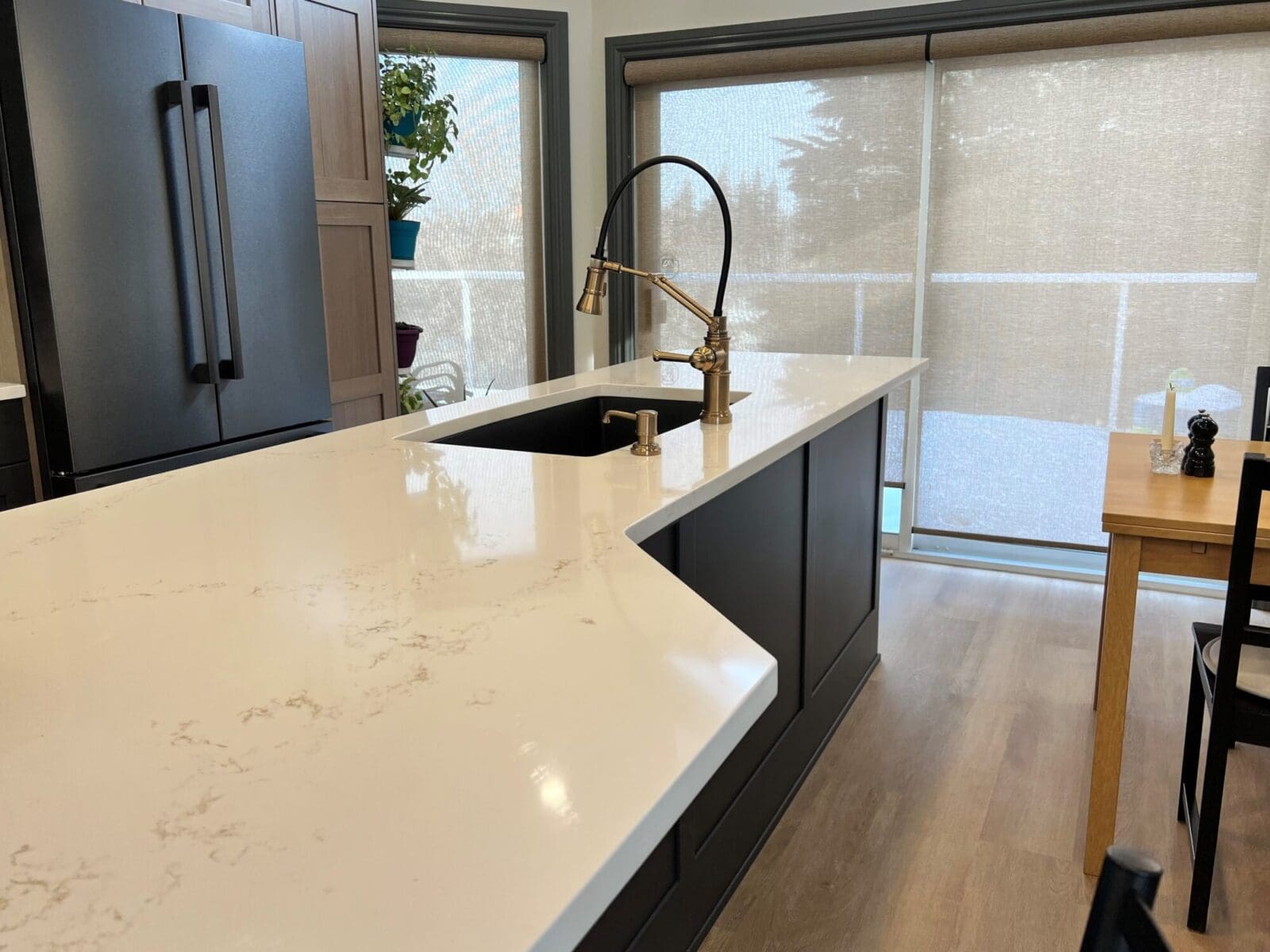

This might not be quite the right shape for your layout, but know that you’re not restricted to squares or rectangles. A creative use of space can really maximize the functionality of your kitchen.
Function and Storage
Most people want an island to increase the function of their space, and add additional storage. This island incorporated some nice large drawers, which are great for storage and for access across from the range.
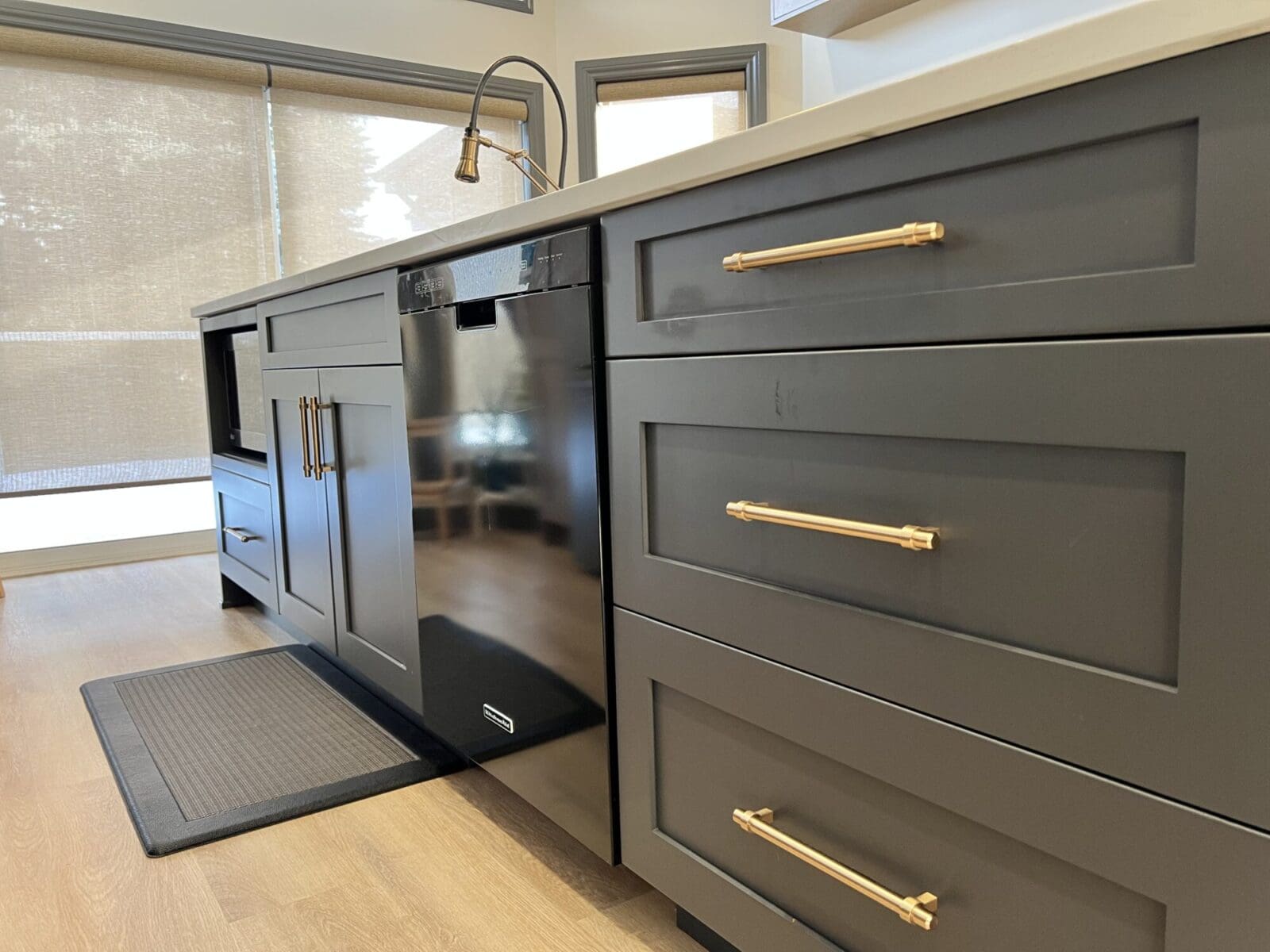

We also have the microwave built into this island. It’s now a bit lower and easier to access for everybody whether it’s adults or kids, and also frees up your counter space to give you more useful area if you do have a limited amount of available counter space in your kitchen.
Design Details That Upgrade Your Island
As always, there are some design details that will take your kitchen island to the next level. In this island, we have a beautiful under-mounted sink and this gorgeous faucet. It really is that kind of crown jewel on the island.
Also, consider your island colour, and how it ties in with the balance of your cabinetry. In this case, we have a two-tone cabinet design. We tied the colours of the island in nicely and it grounds the island.
So think about what you do for design features and how it impacts the overall look within your space.
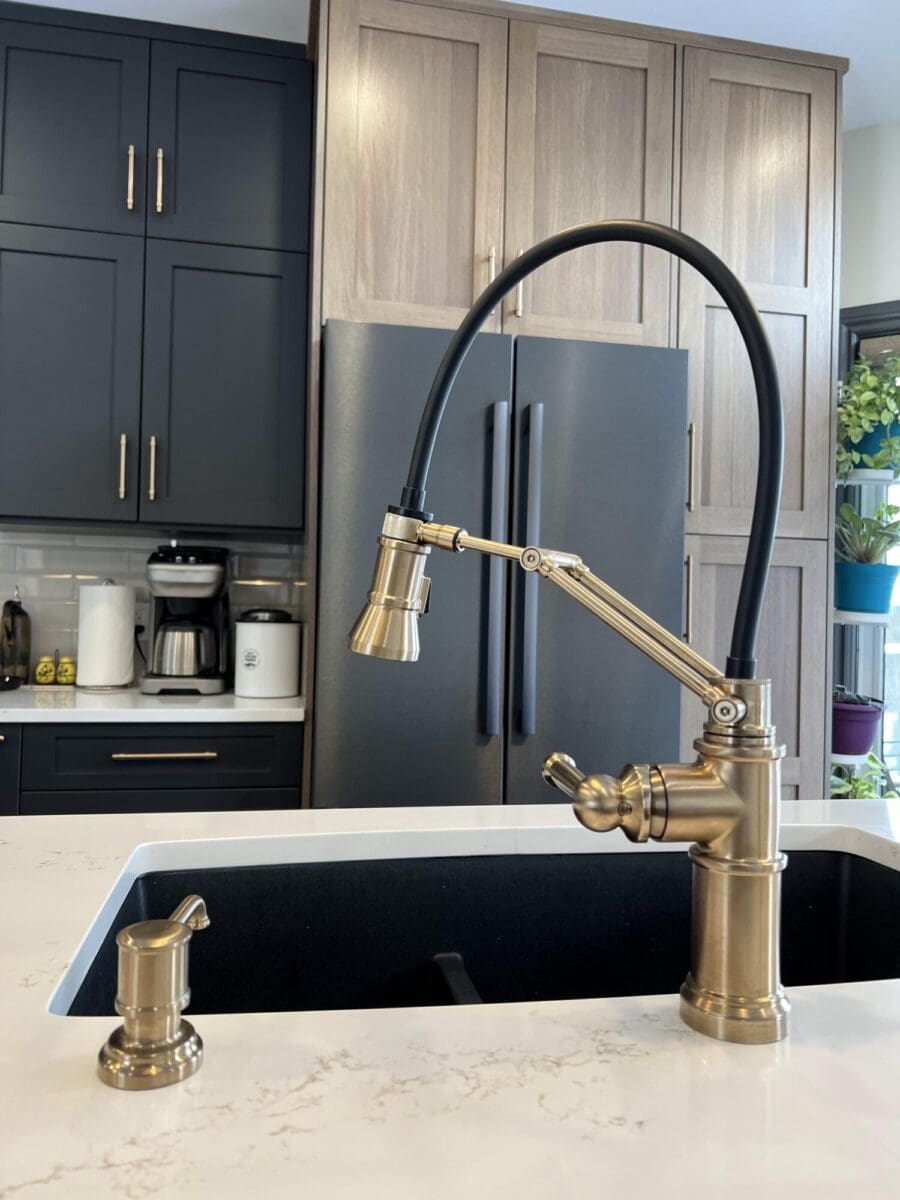

All in all, this kitchen now has an island with a great combination of uses: a prep area, and a spot to host and a spot to be able to actually eat as well. What do you need to be able to use your kitchen to its full potential? Talk with a contractor today to find out how you can bring your ideas into reality. And reach out to us here at Contact Renovations if you have any questions!
Need a little professional advice as you plan your dream kitchen renovation?
We have much more to share! Send us an email at info@contactrenovations.ca and we’d love to help you make your dream home a reality.
Don’t miss out on more advice from Paul and his fellow industry experts. Subscribe to our YouTube channel where you’ll find videos and live shows that have the answers you’re searching for.
About Contact Renovations & Custom Homes
At Contact Renovations and Custom Homes, our client-first philosophy has made us a top Edmonton Design Build Contractor for over ten years. We pride ourselves on high quality renovations that speaks for itself.
Click here to learn more about how we can help you bring your vision to life.

