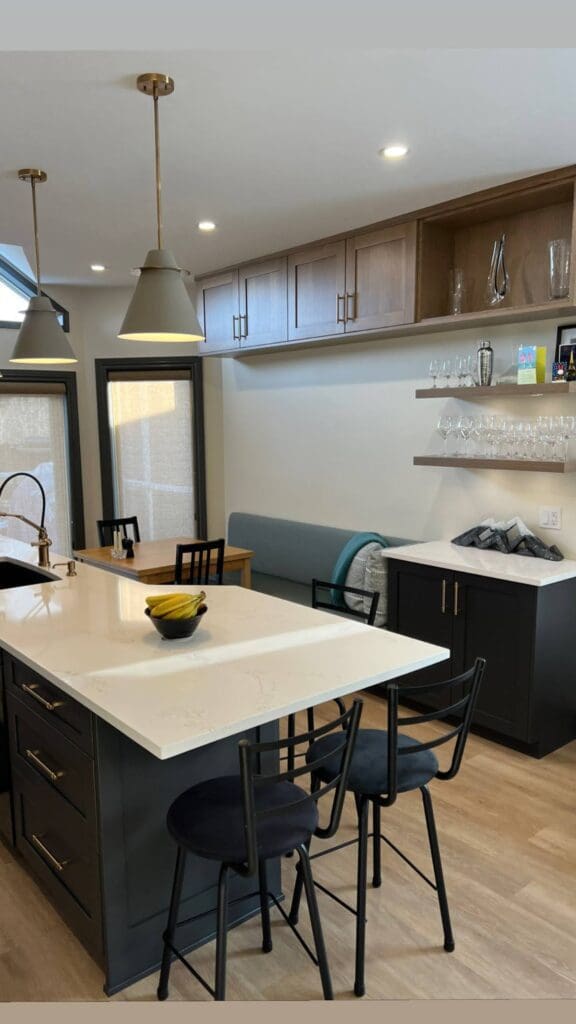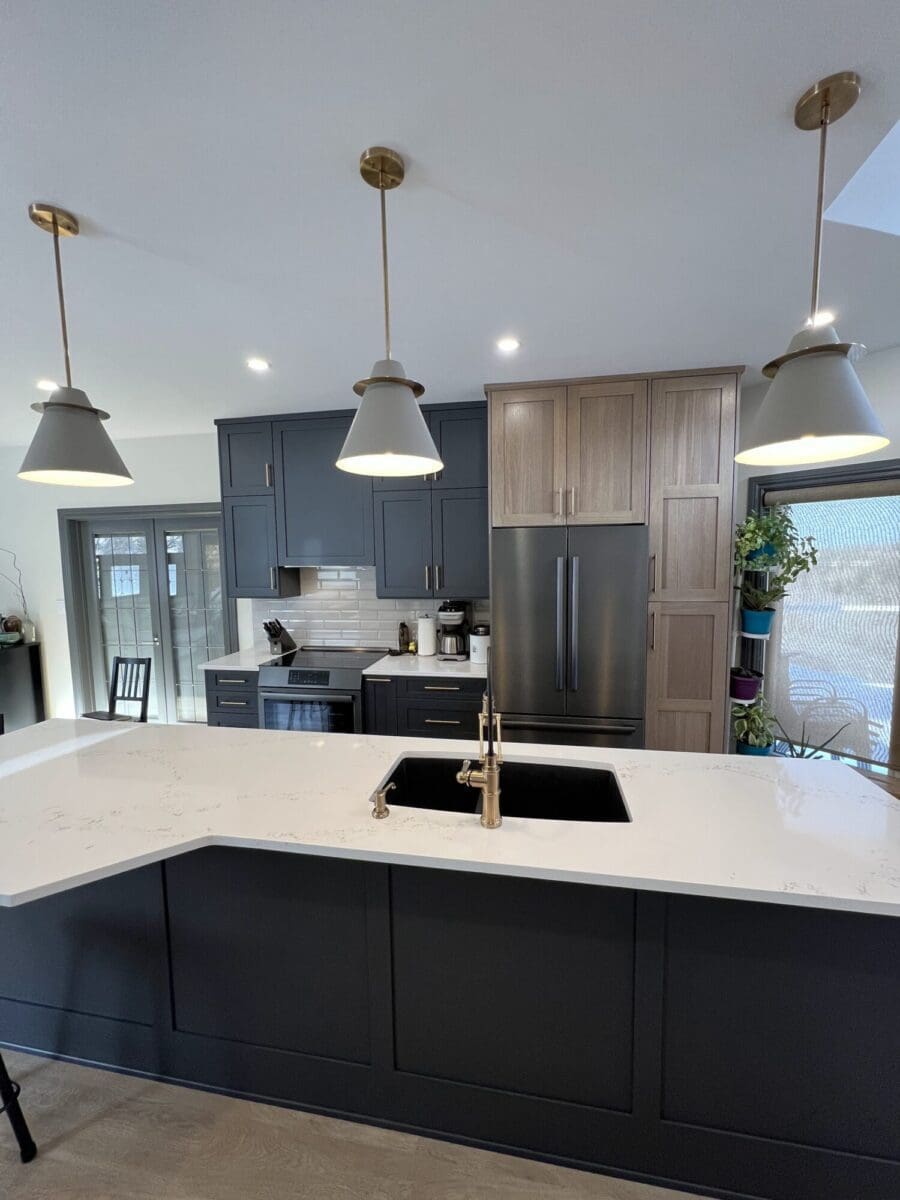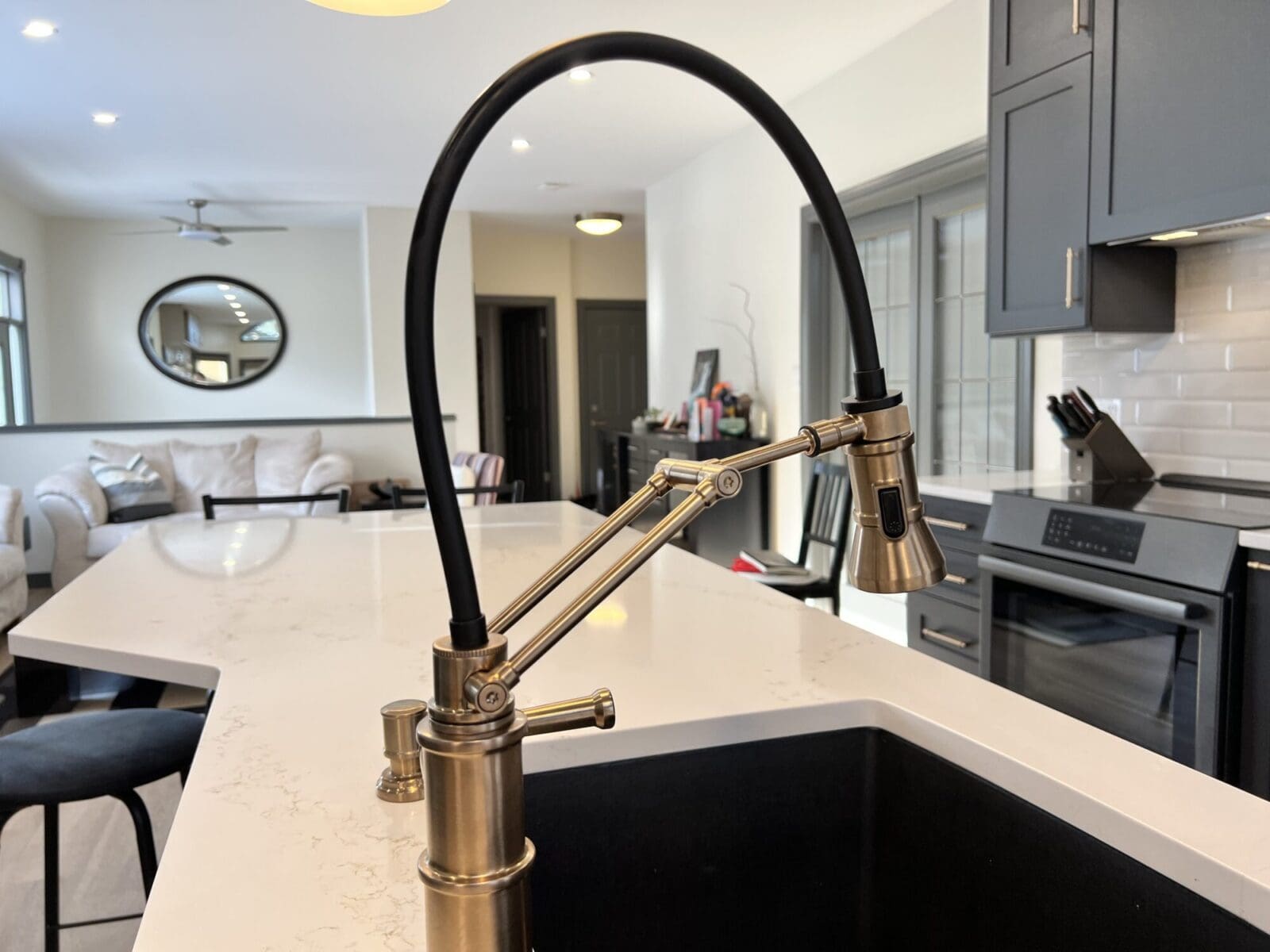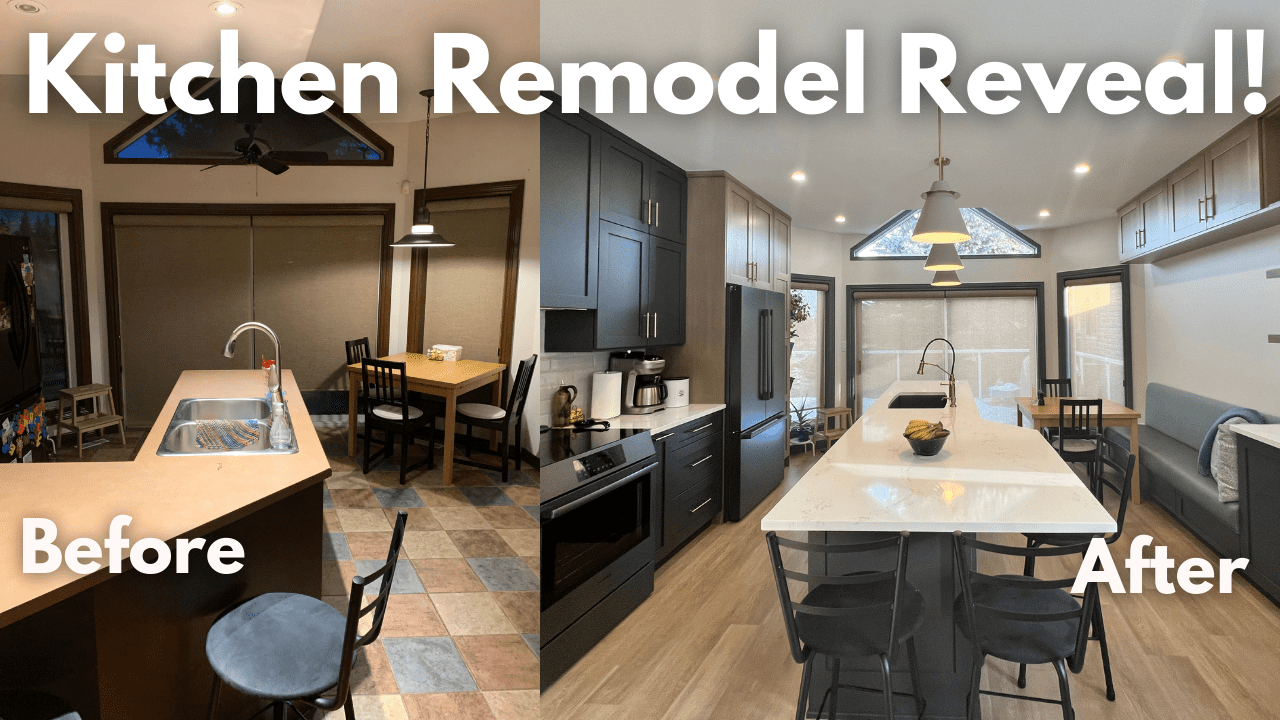Kitchen Before and After Remodel Reveal!
This u-shaped kitchen got a full remodel to make it much more spacious! Watch the video for a full before and after, and keep reading for tips and ideas you can use from this kitchen project!
This kitchen remodel was a complete renovation. The “before” had narrow space with a counter and a bulkhead that interrupted the flow of the space, as well as a small fireplace on the opposite wall that also made the space feel smaller. It felt very tight! The “after” demonstrates how reorganizing the layout and incorporating an island instead of a u-shaped counter really updates the way this kitchen functions.
Here are some tips for your kitchen:
Think About Islands
In this kitchen, an island was a great option because there is room to move around it on all sides. There is a lot of new work area as a result of this island! It still incorporates a sink, as the old counter did before, and it also includes seating at one end.
Incorporate Great View into Your Design – If You Have Great Views

One of the most noticeable features of this kitchen area is the windows at the end. They actually overlook a nice ravine view. So it was natural for us to create a great nook area where these views can be enjoyed. We added benches along one wall of this kitchen. This provides a comfortable place to sip coffee and look outside. And there’s still lots of room for a kitchen table and chairs as well.
Combine LED Panel Lights with Pendant Lights


To get great lighting in this space, we laid out a grid of LED lights, and combined it with some show-stopping pendant lights. The light grid ensures everything is evenly lit, and the pendant lights add great visuals while also focusing more light in the main workspace. There are so many options for pendant lights! The ones these clients chose have a nice modern touch.
Go All-Out on Black Fixtures


One of the great features of this space is the black fixtures, which pair nicely with the colour of the cabinets and the rest of the aesthetic of this kitchen. The appliances are black stainless steel, so a black faucet fits in well with this, as well as adding an unexpected touch. There are many options for fixtures besides the basic stainless steel, so take a moment to explore what’s out there and see what will work for your design.
If you want a hand planning your kitchen renovation, please don’t hesitate to reach out. You can send us your questions at info@contactrenovations.ca. We’d love to help you plan your dream space!
Need a little professional advice as you plan your dream home renovation?
We have much more to share! Send us an email at info@contactrenovations.ca and we’d love to help you make your dream home a reality.
Don’t miss out on more advice from Paul and his fellow industry experts. Subscribe to our YouTube channel where you’ll find videos and live shows that have the answers you’re searching for.
About Contact Renovations & Custom Homes
At Contact Renovations and Custom Homes, our client-first philosophy has made us a top Edmonton Design Build Contractor for over ten years. We pride ourselves on high quality renovations that speaks for itself.
Click here to learn more about how we can help you bring your vision to life.



