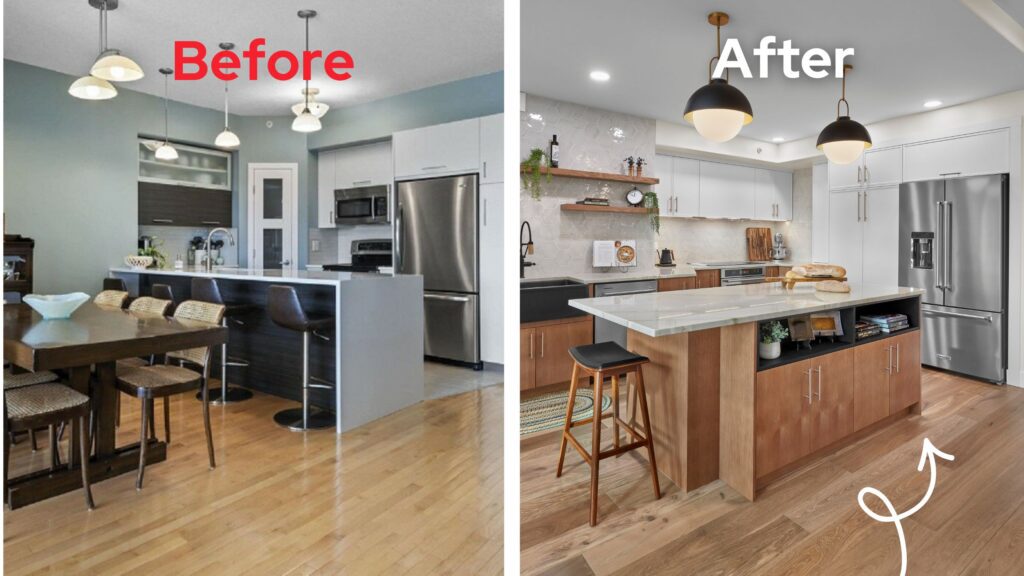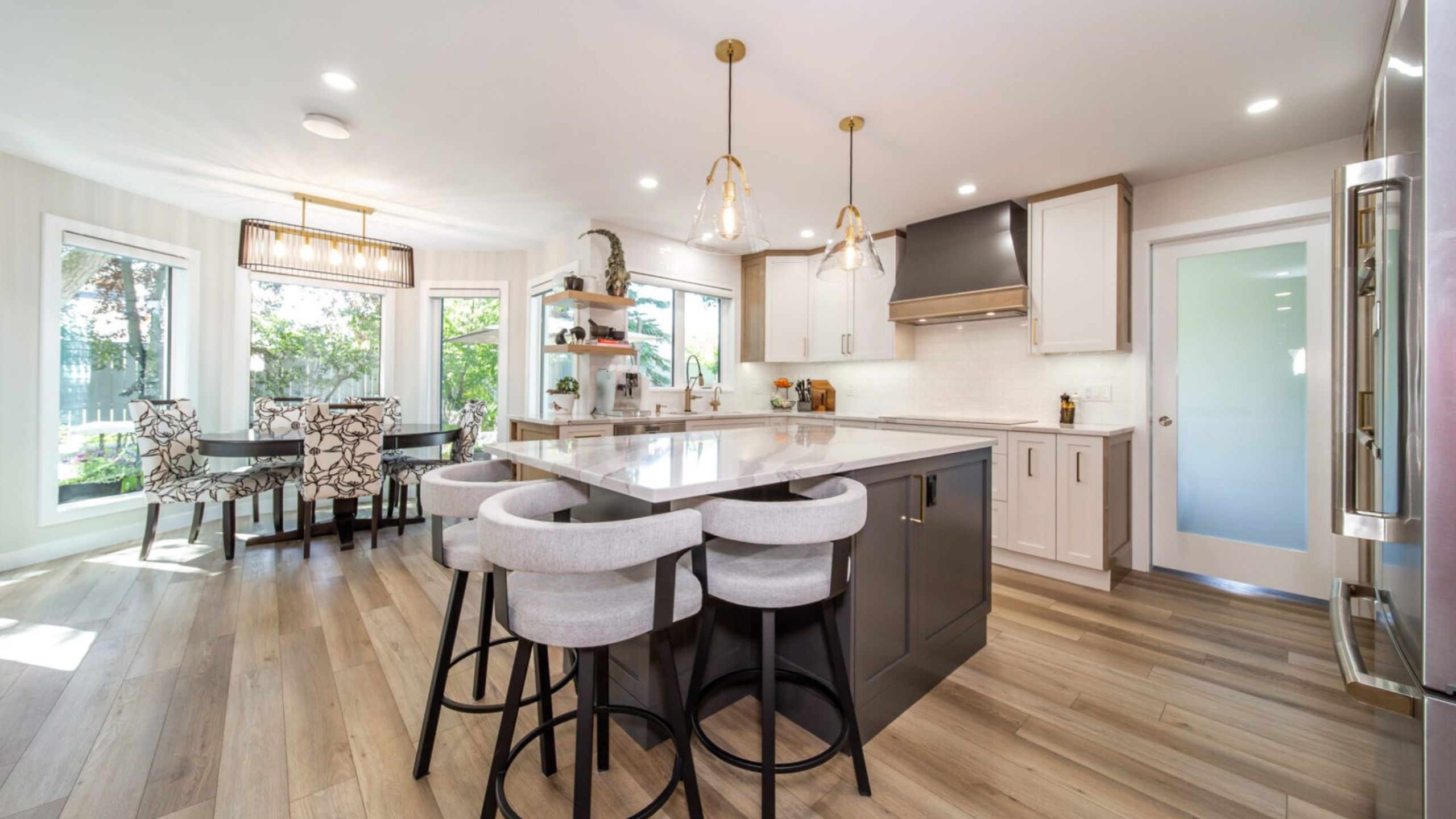“How much will my kitchen renovation cost?”
It’s one of the questions we hear most, and the truth is: the cost is shaped by your space, your priorities, and the custom features you’re looking for.
At Contact Renovations, most of the kitchens we renovate in Edmonton now land between C$70,000 and C$90,000. What really drives the price is scope.
The average project cost of a Contact kitchen has increased in the last few years because more and more clients are looking for custom features that elevate their daily routine. That means purpose-built storage solutions, better lighting, and repositioning appliances to remove friction and improve the kitchen’s efficiency, organization, layout and visual impact.
Watch the video below for an example of a premium Contact kitchen and what went into the budget. Then, read on to explore the remarkable custom features that can impact the cost of your kitchen renovation and elevate your space.
Custom Storage Solutions
The clever cabinet features in this Strathearn Park kitchen were all about making the space work smarter in a way that looked remarkable and was tailored to the homeowner’s lifestyle.
We installed a powered appliance garage that keeps countertop clutter out of sight, but still within reach. When the lid is lifted, the power kicks on, making it the perfect hidden space for a toaster, blender, or coffee machine. When you close the lid, the power cuts automatically, keeping everything tucked away safely and cleanly.
Another standout feature is the upgraded LeMans unit, a modern alternative to the Lazy Susan. It glides fully out of the corner cabinet, giving easy access to every pantry item without awkward reaching or digging. Features like these can increase the cost of your kitchen, but are the thoughtful, high-quality details that take a space to the next level.
We also installed a full-height pantry pull-out with drawers, making it easy to reach larger, heavier items without digging through cluttered shelves.
The overhead cabinet door is another standout feature. Instead of traditional upper cabinet that swing out, this unique overhead door lifts to reveal the entire cabinet at once, and it’s soft-closing and very easy to reach. It’s the kind of small detail that makes a big difference in day-to-day function.
See the full Strathearn Park kitchen project on our Portfolio!
Kitchen Reconfiguration
One of the biggest factors that affects cost in a kitchen renovation is how much the layout changes.
Reconfiguring a kitchen can involve structural changes, mechanical work, and rerouting plumbing and electrical to create a better flow and improve how the space functions for the homeowner.
In this high-rise penthouse condo project, we completely overhauled the original kitchen layout. The old configuration included a built-in corner pantry and a peninsula that disrupted the flow of the space and made it feel closed in and smaller than it actually was. By removing the pantry and redesigning the entire footprint, we opened up the kitchen, allowing for a large multi-functional island that added storage, seating, and visual impact.
To support the new layout, we built a dropped ceiling to accommodate new task and ambient lighting since the original concrete condo ceiling couldn’t be modified. This gave us the flexibility to add pot and pendant lights exactly where they were needed and where they looked the most remarkable.

Structural changes like demolition, layout updates, and lighting or mechanical modifications can significantly raise the cost of your kitchen renovation, but they also allow the space to be tailored to your lifestyle and priorities, which is the goal of a Contact renovation. When done well, a reconfigured kitchen feels bigger, brighter, and more usable, even when the square footage hasn’t changed.
See the full River Vista Penthouse project or watch the full reveal below.
Thoughtfully Planned Task and Ambience Lighting
Lighting has a massive impact on how the kitchen feels and functions.
In this kitchen, we used a layered lighting strategy that included recessed LED panel lights in a clean, symmetrical grid, pendant lighting over the island, and under-cabinet task lighting. Every fixture was chosen with intention, to eliminate shadows on the countertops, create visual warmth, and provide effective task lighting.
These aren’t standard placements or builder-grade lights. Designing and installing a layout like this takes time, precision, and collaboration with the electrician to ensure the pot lights line up with the cabinetry, the pendants hang at the right height, and everything works together seamlessly.
The result is a brighter, more functional kitchen that feels and looks luxurious.
See the full Ritchie renovation project!
Final Thoughts
Transforming a kitchen requires a substantial investment, and the costs can vary greatly depending on the scope of the project and the custom features the homeowner is looking for.
Read our blog Custom Storage Solutions to Elevate your Kitchen for more storage solutions that will transform your kitchen.
Need a little professional advice as you plan your dream renovation?
We have much more to share! Send us an email at info@contactrenovations.ca – we’d love to help you make your dream home a reality.
Don’t miss out on more advice from Paul and his fellow industry experts. Subscribe to our YouTube channel where you’ll find a deep dive into the process behind our remarkable renovations through our weekly videos.
Sign up to our monthly newsletter to receive high quality renovation content straight to your inbox, crafted to help you make confident, informed decisions for your home.
About Contact Renovations & Custom Homes
Click here to learn more about how we can help you elevate your home.


