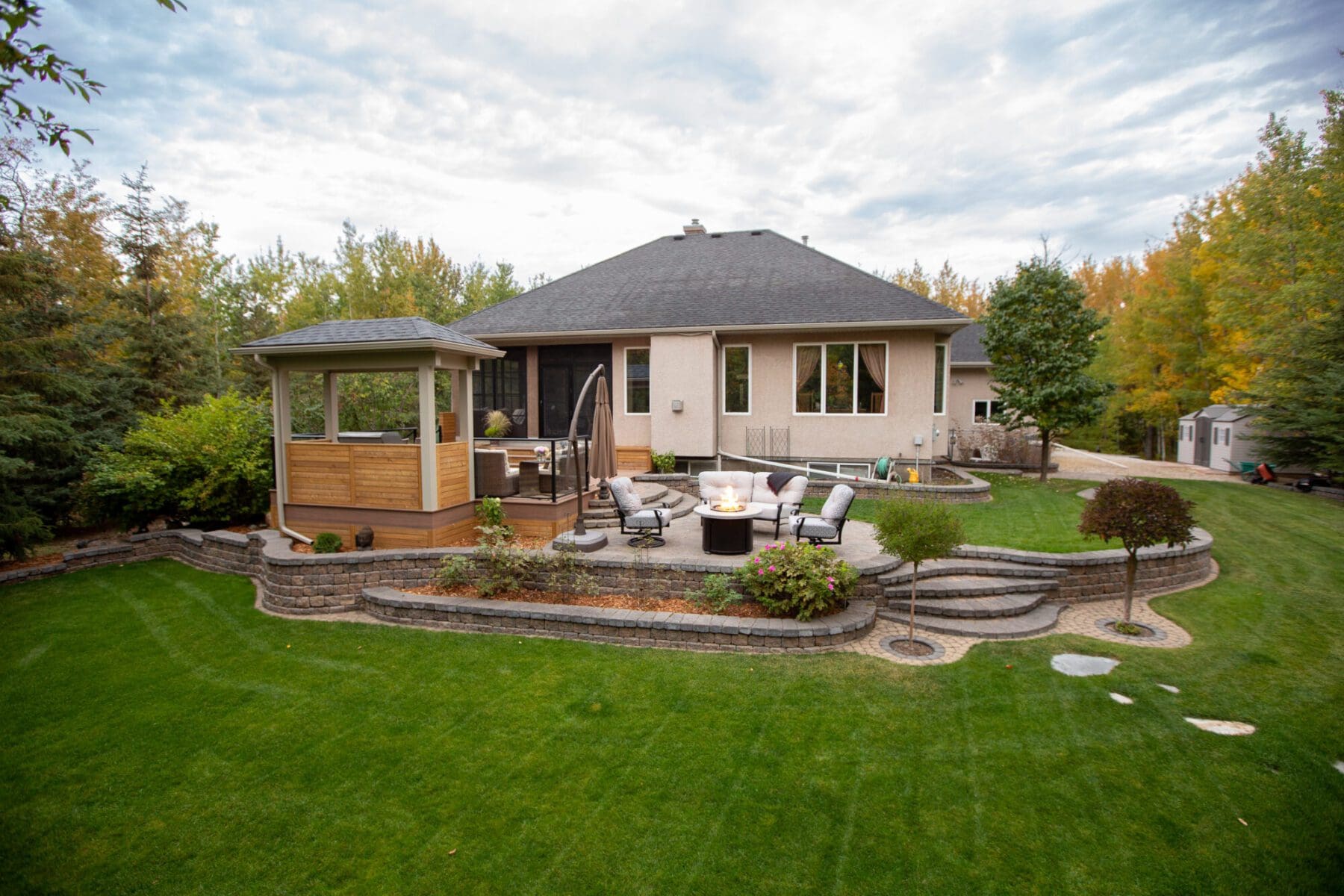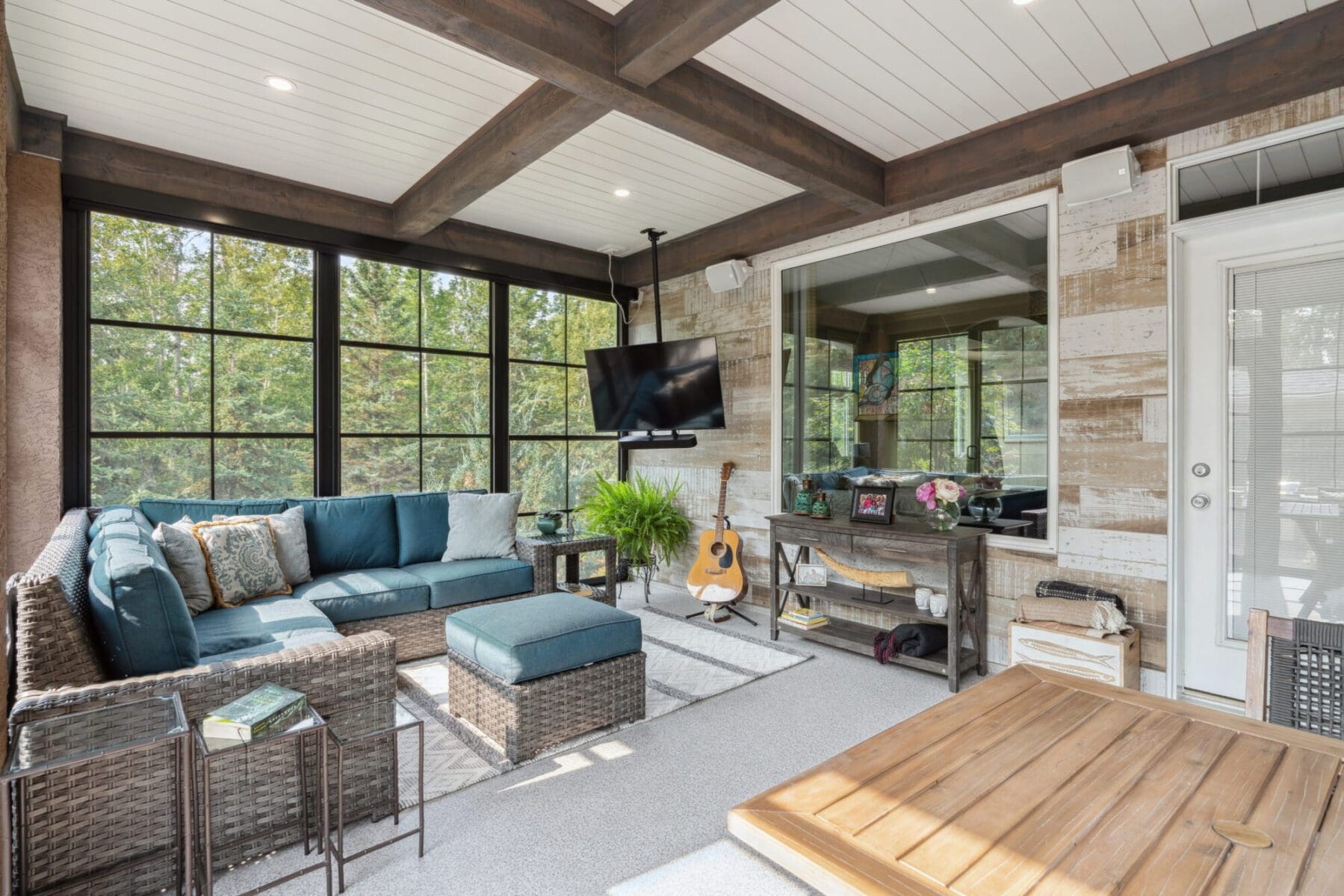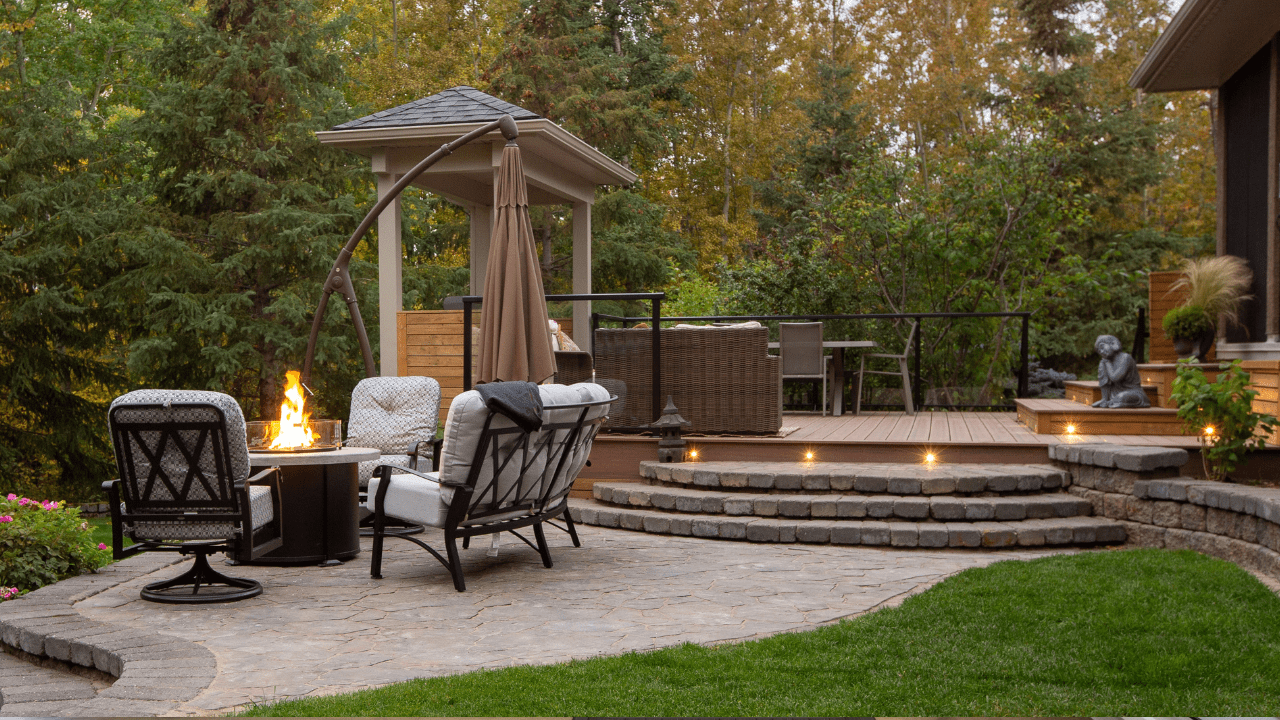This project saw us bring new life to a client’s outdoor space. We constructed a brand-new, expanded deck and a stunning pergola, elevating their outdoor living experience to new heights. But that’s not all – we also took their existing screen room and gave it a much-needed upgrade. Here are all details of this project and the extraordinary before-and-after results of this beautiful outdoor makeover. Whether you’re seeking inspiration for your own outdoor oasis or simply love a good renovation story, this is one you won’t want to miss!
A Stunning Transformation of the Yard, Deck and Screen Room
Check out the full tour of this yard, deck and screen room transformation below, or read on to learn more:
The “before” of this project consisted of an already existing deck, a patio area, and an older screen room that the client had had for several years and needed updating. The clients wanted a space that was more remarkable and more low-maintenance. They also wanted to expand it in a way that allowed them to enjoy this space with their growing family.
One of the must-haves for this client was they wanted a dedicated space for their fire table, and a lounge area that was closer to the green space. So we created this patio area beside the deck with new hardscaping. We also redid these stairs to improve the flow from the deck down to this patio area, and now there is a perfect space to relax beside the lawn.
The deck is a new composite deck. We expanded the footprint, so we had to reconfigure the retaining walls to allow for the new extension for the larger deck. We also added a pergola and a built-in, all-season barbecue space. The pergola provides nice coverage for both weather and sun, and provides an opportunity for some lighting details above the barbecue area.

Surrounding the deck here, we have a PVC glass railing system, which gives a nice line of sight from the deck out to the yard. But it still offers more protection with the framed railing for the young family.
Next, there’s the steps leading into the screen room. We added some integrated storage on either side of these steps and have it all match the cladding and skirting around the exterior of the deck to create a nice complementary colour design.
The screen room is an amazing space as well. What the client really wanted was a really cozy space that they could use three seasons of the year. So to accomplish that, here’s what we’ve done.
So first off, this used to have an old, aluminum, vented soffit ceiling, which is not very attractive. We replaced that with a nice shiplap ceiling with some full beam details. It really adds character and some depth to the ceiling, and additionally allowed us to put a nice grid of LED lighting in here. Second, we redid the screen system in the room. Third, we included a built-in TV and sound system, so that’s integrated now to make this space a great space to lounge in. Lastly, we redid the floor membrane, which is now a vinyl floor membrane. The space already did have the tiled walls, which we retained as it’s a really great way to finish them.


Overall, this space is now low maintenance, has character, and is a super cozy space. So we love this room, and I know the clients do as well. If you have something similar you’re considering for your home, these are some details to think about!
How to Plan an Outdoor BBQ Space
Here’s some tips for planning a beautiful BBQ area.
There are a few things to consider when planning an outdoor BBQ space. The client wanted a BBQ space integrated within their new deck and pergola we built for them. We created a great custom space for them.
So first off is choosing your BBQ. You can choose either a built-in or integrated BBQ, or a freestanding model, which we had here. We went with the freestanding model to provide more flexibility for the client, but we also retrofitted it to work in this built-in scenario. So they got the benefits of both scenarios.
As part of the custom, built-in look, we added custom cabinetry on either side. For cabinets, there are a few different options out there available in the marketplace. We got these from Iconic Cabinets, and they are a PVC cabinet, so they’re fully weather-resistant.
The one thing about PVC cabinets to be concerned about, however, is melting it. So to mitigate that, we installed these nice Dekton countertops, since Dekton is a heat-resistant surface. We ran the countertops down either side of the BBQ as a kind of waterfall edge. This helps with the heat deflection, to help protect the PVC cabinetry, but it also creates a nice design detail. Dekton is nice and thin, which gives this a nice, elegant, modern look.
We also retrofitted what used to be the side burner from the freestanding BBQ into the countertop, and moved the control over and integrated it right into the cabinetry. This gives it a nice custom finish here. We added a matching cover that can be placed over top of this for the winter months, to protect the it from the elements.
Over on the other side of the BBQ we have some standard features you’d expect to see in the kitchen. We have a nice pullout garbage and recycling station. There is ample storage in this cabinet, and then for power, we have a nice little pop-up receptacle here with USB chargers. When you don’t need it, it slides away out of space, nice and watertight.
Overall, this is a great space, very functional and looks beautiful. But keep in mind of all these options we included in this plan, because some of them might be just what you need to elevate your BBQ space to exactly what you need.
This deck design needed stairs from the deck into the screen room, and we took the opportunity to add some style with these stairs. We used an asymmetrical design which created little platforms on either side for storage and for display. It’s attractive while also being very practical at the same time.
The design also gives us a chance to do some interesting details on the fascia (riser) of these stairs, to tie it in with the built-in storage compartments on either side.
Lastly, the lighting details help not only for safety to light up the stairs at night, but also to give nice ambient light that makes the stairs to really pop.
So when you’re planning your stairs, don’t be afraid to get creative. It can really turn them from something very basic and generic into what can be the highlight of your entire project!
Create a Stunning Screen Room with a Vinyl Screen Room System
If you want to keep costs low but you still want a comfortable and versatile screen room space, there are other options besides glass. Check out this vinyl screen room system to see how great it can be.
If you’re considering a screen room and you’re looking for a product that’ll help keep the bugs out and provide some shelter from the wind and the elements, this is a great system to consider. It’s by Suncoast and it’s a screen system. It uses a vinyl layer to provide shelter from wind and elements.
This would be considered a more flexible alternative and less costly alternative to a equivalent glass system. So it’s a great feature.
The vinyl sheet is completely see through. It looks like glass, but it’s a lot softer and flexible. If you do poke it, it returns to its natural shape. So it’s actually called a memory vinyl.
If you want more ventilation you can just pull this system down and get some nice ventilation to the exterior. When you’re getting chilly again, you can push these panels back up and you have that weather barrier once again. So, it’s a great product, and definitely something to consider!
Choose the Right Blinds for Your Screen Room
This is a really cool upgrade to consider for any room with very large windows. This beautiful screen room space has lots of natural light which makes it a wonderful space to enjoy, but there is a point where there could be too much light. It makes it hard to hang out in the space when you have all this light in your face. So a great feature to consider is the power blind system.
If you design it properly, you can have these built in, which means that you can’t really tell that they’re there when they’re open. But when you need that protection from the sun now you have it—you can just close the blinds.
This is a feature to plan around electrically. You need to think about where you are going to put the power, to make sure that it fits nicely within the design. But it’s a great upgrade, and can really be a game changer on your space. You don’t have to wear your sunglasses inside!
Overall, we loved turning this backyard, deck and screen room into an amazing space for this family. While the “before” was nice, the “after” is a stunning space with unique features and custom elements that make it stand out.
You can see the project portfolio for this project here.
Looking for more tips like this that maybe you haven’t thought of yourself? Talk to your contractor to see what they suggest! They might have great ideas to elevate your backyard, patio area, screen room, or other outside space. Reach out to us here at Contact Renovations at (780)455-4446 or info@contactrenovations.ca for all your questions about your renovation project.
Need a little professional advice as you plan your dream renovation?
We have much more to share! Send us an email at info@contactrenovations.ca and we’d love to help you make your dream home a reality.
Don’t miss out on more advice from Paul and his fellow industry experts. Subscribe to our YouTube channel where you’ll find videos and live shows that have the answers you’re searching for.
About Contact Renovations & Custom Homes
At Contact Renovations and Custom Homes, our client-first philosophy has made us a top Edmonton Design Build Contractor for over ten years. We pride ourselves on high quality renovations that speaks for itself.
Click here to learn more about how we can help you bring your vision to life.



