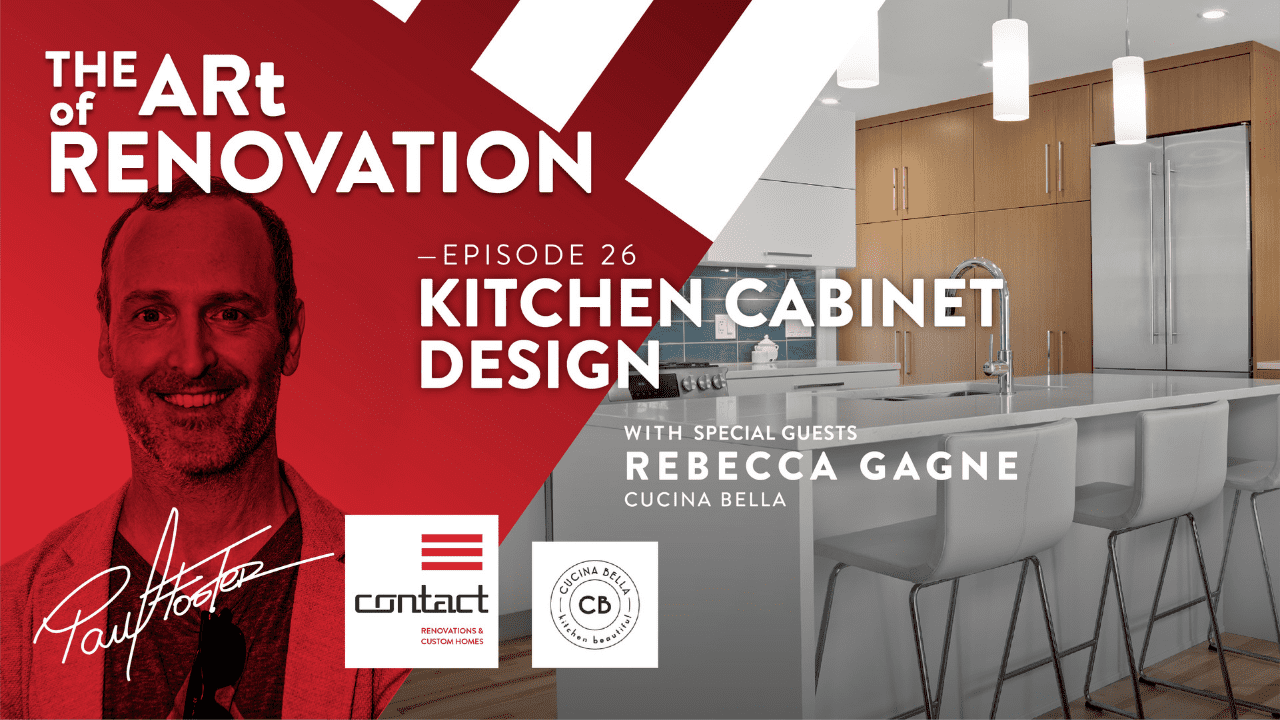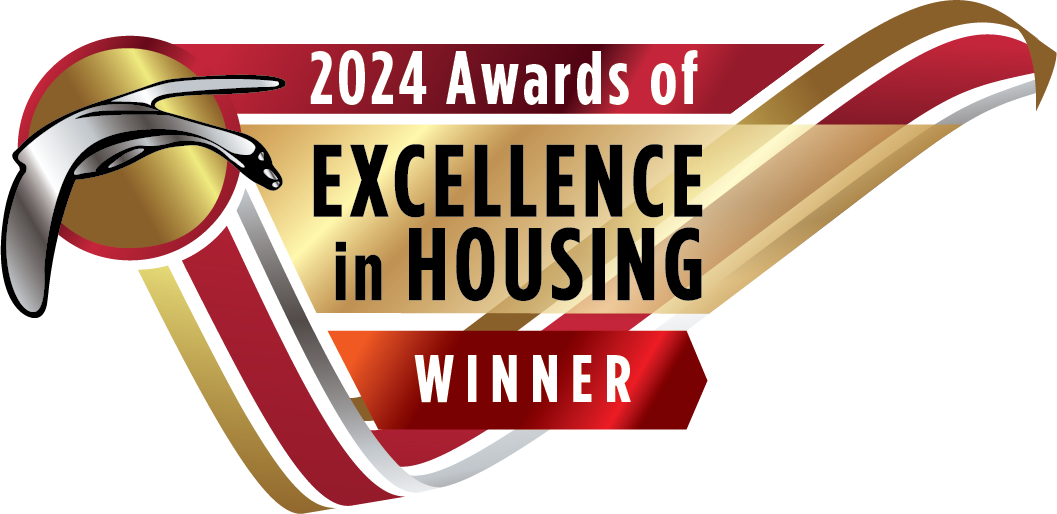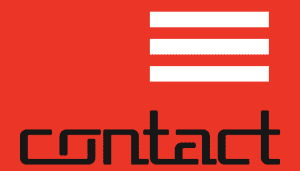Design the Best Kitchen Layout With These Planning Steps
You have the perfect vision for your kitchen. You’ve got your color scheme and appliances picked out and you can’t wait to get started, but do you know where to start? It’s impossible to plan the perfect kitchen renovation if you don’t know the right questions to ask. This episode will fill in those blanks and give you direction on how to choose from all of the custom cabinetry options out there. With these pro-planning tips, you’ll be able to design the best kitchen layout that will leave you giddy for years down the road.
Welcome back to The Art of Renovation LIVE, where home renovation expert Paul Foster talks with with other highly respected professionals about the details of high quality renovation. Each episode focuses on a different area of renovation and gives you the trade secrets of home improvement and design. No matter what type of renovation you’re planning, Paul and his special guests have advice that will ensure you get the renovation you’ve been dreaming about.
You can learn more about The Art of Renovation LIVE show here.
In this episode, Paul Foster interviews cabinet design guru Rebecca Gagne and together they guide you through the crucial planning steps to kitchen renovations. Rebecca shares her experience working with clients at Cucina Bella and how to properly plan your cabinetry around your kitchen layout. Paul and Rebecca leave nothing unanswered as they touch on the most commonly asked questions about kitchen remodels.
Where should the sink and other appliances go? What type of cabinet pull outs are best for storage? How far away should the island be from the other countertops?
Get the answers to these important kitchen renovation questions by watching this episode or reading the show notes below. Enjoy!
Episode Show Notes
02:53 – Where to start with a kitchen renovation.
05:10 – How to plan a kitchen layout. What is the best way to plan a kitchen layout? Kitchen area landing zones.
07:25 – How to customize a kitchen layout.
11:20 – Kitchen drawer inserts. Kitchen drawer organization options.
13:00 – 2021 Kitchen design trends.
15:25 – What are the different kitchen layout options? What is the best kitchen layout? Peninsula kitchen layout.
22:20 – Kitchen island design. Kitchen island layout. Where should a kitchen island go? Which type of countertop is the best for kitchen islands? How to install a sink into a kitchen island.
25:00 – How to pick a countertop for your kitchen. Countertop seams. How big can a countertop slab be? Do you have to cut a big countertop slab?
36:00 – How to organize your kitchen pull out drawers.
37:30 – Are pot fillers worth the installation? Should I include a pot filler in my kitchen renovation?
38:57 – How easy is it to add pull out drawers to a kitchen? Do you need to redo cabinets before installing pull out drawers?
40:30 – Kitchen pull out drawer options. Maximizing kitchen storage with pull outs. How to plan your kitchen pull outs. Pull out pantry options.
About Contact Renovations and Custom Homes
At Contact Renovations and Custom Homes, our client first philosophy has made us a top Edmonton Design Build Contractor for over ten years. We pride ourselves on high quality renovations that speaks for itself.
Click here to learn more about how we can help you bring your vision to life.



