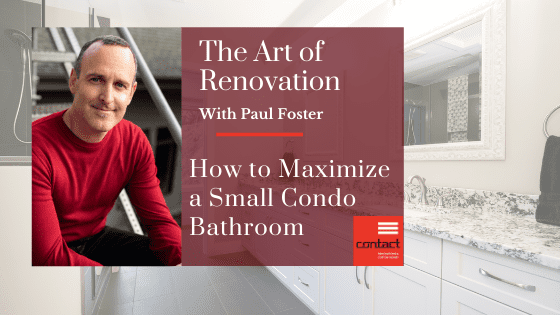Small Condo Bathroom Renovation and Design
Welcome back to The Art of Renovation, where Paul Foster shows the insides of renovated Edmonton homes to share renovation tips and inspiration that guide homeowners in the right direction so they can make their dream home a reality.
Are you frustrated with the minimal counter space and lack of privacy in your small condo bathroom? We’ve heard that one more than once! In this video, Paul walks through the steps our team took to completely overhaul this condo bathroom. Paul talks about best practices when renovating a bathroom, and he gives some great design tips for condo owners who dream of adding a bit of luxury to their ensuite. Watch the video or continue reading to get these condo bathroom renovation tips!
Is your kitchen the next item on your renovation list? Click here to watch a video where Paul gives design ideas for condo kitchen renovations!
Small Condo Bathroom Transformation
This condo ensuite faced some challenges that made the space feel small and cramped. Before the renovation this bathroom had a water closet for the toilet, a small shower, and a double vanity with little storage and counter space.
The changes we made opened up the bathroom and added more storage space while still giving privacy where needed. Here’s what we did to transform this condo’s master bath:
Vanity
This double vanity was already quite long, so we maximized storage by installing 3 towers of drawers. Multiple towers allow you to have different types of storage so you can make use of every square inch! When you plan your bathroom renovation it’s important to think about how much storage you will need, and what type of storage will be best for you. Do you prefer drawers over cupboards? What things will you be storing underneath your vanity? These are some key areas to consider for your vanity design.
We know, we know, it’s a given that everyone dreams of double vanity sinks when renovating their bathroom! But it’s not as easy as simply installing another sink. You need to ensure that you have the room required to comfortably fit two sinks.
In this bathroom we actually pushed the sinks a bit closer together, so our client would have ample counter space not only in the middle, but also on either side of both sinks.
Not sure where to start with choosing your countertop materials? Click here to read our blog on the different types of countertops!
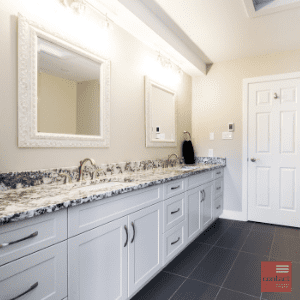
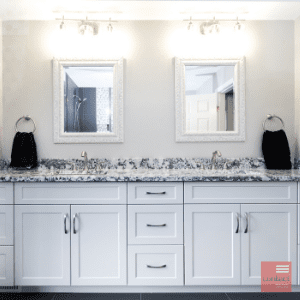

Shower
Our client’s wish list included a large shower and privacy for the toilet area. In order for us to create a larger shower, we had to remove the water closet as it took up a lot of space in the bathroom. But just because you don’t have a private toilet room doesn’t mean privacy has to go down the drain!
We created this pony wall to serve as a perfect separation between the shower and the toilet. This pony wall gives privacy for the toilet area and some structural support for the shower unit itself.
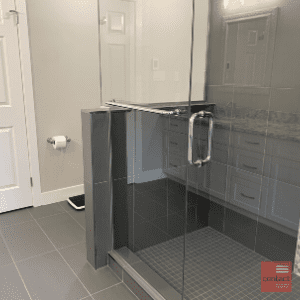

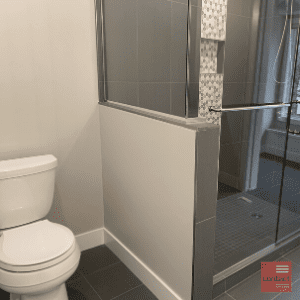

The client wanted to use a specific piece of furniture as a shower bench, so we built a 5-foot shower to allow extra space. We also included a built-in towel rack on the shower to give our client a little extra luxury – after all, who wants to reach across the room for their towel, right?
Lighting
The client has a large window behind the bathroom door, so we upgraded to a glass sliding pocket door to allow natural light into the bathroom. Bathrooms are generally a space that don’t get much natural light, so anytime you can change that we recommend finding a way to do it!
We also installed double three-head vanity lights to brighten the space and include a beautiful design element. Adding fun light fixtures is a great way to add more character to your bathroom!
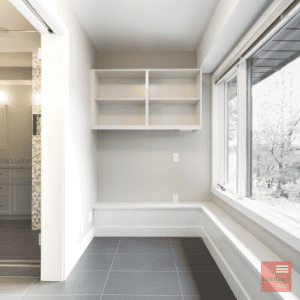

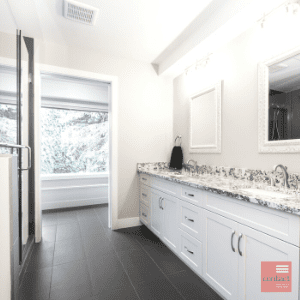

The Key to Any Renovation is Planning!
Creating a good design plan is the first step in your renovation journey. Because many condos don’t have a ton of space to work with, you might be struggling to come up with a vision for your space.
If you need guidance on how to bring your wish list to paper, get in touch with us! We’re happy to take a look at your space and let you know where to start. Our mission is to help homeowners feel confident with their renovations whether its a DIY project or a contracted project.
Give us a call at 780-455-4446 or send us an email at info@contactrenovations.ca
About Contact Renovations and Custom Homes
At Contact Renovations and Custom Homes, our client first philosophy has made us a top Edmonton Design Build Contractor for over ten years. We pride ourselves on high quality renovations that speaks for itself.
Click here to learn more about how we can help you bring your vision to life.

