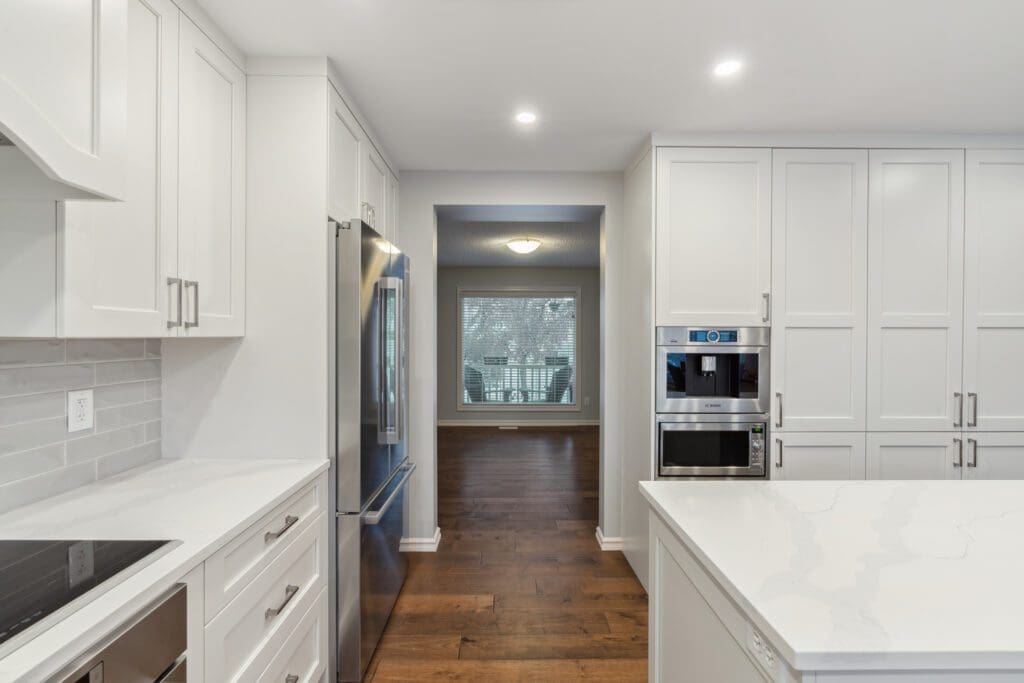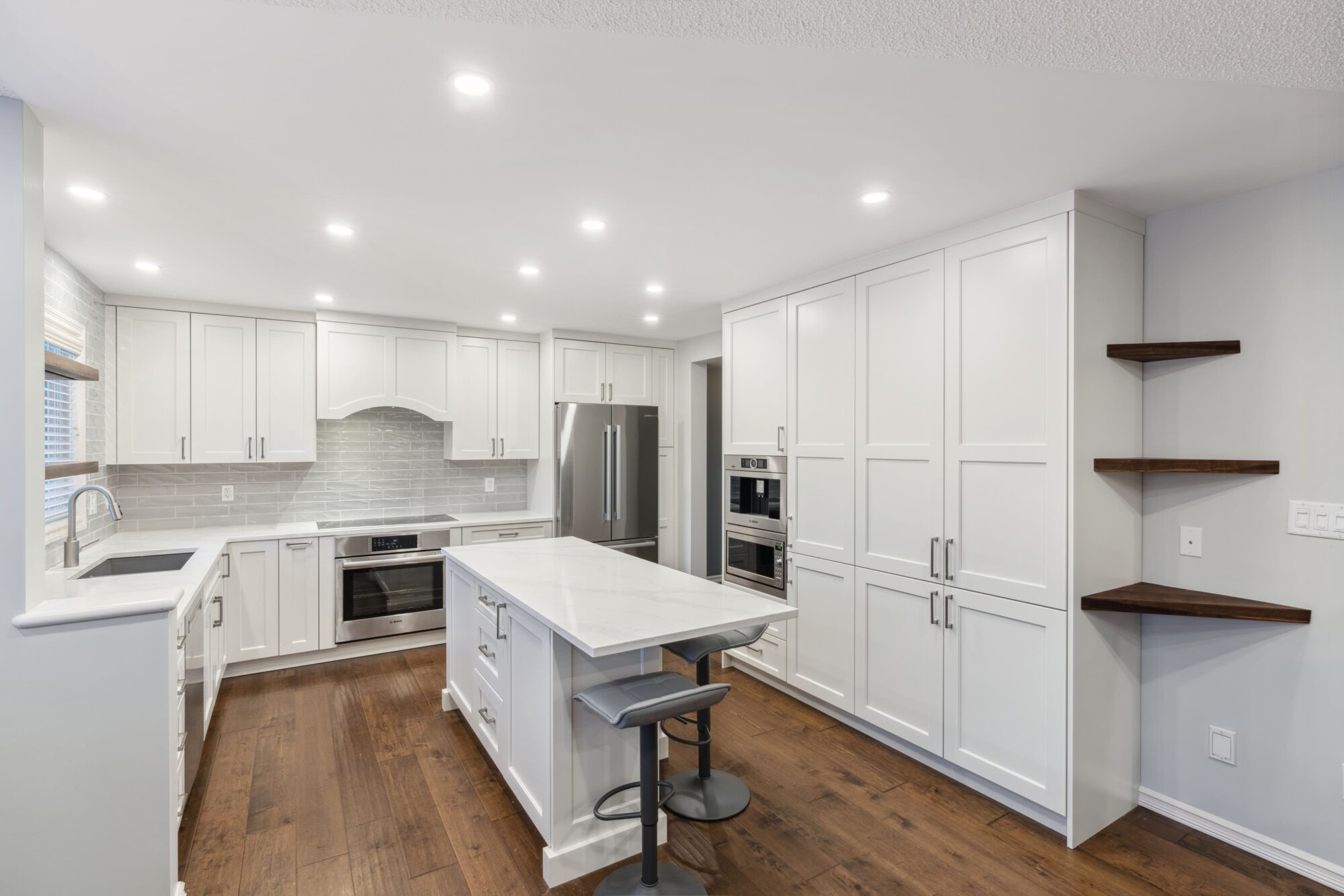How did we transform this space into a brighter space with more storage, and easier access to the dining room? We’ll walk you through all the details of this renovation, including all the things you should consider if you’re thinking about doing something similar in your home.
The Full Kitchen/Main Floor Reveal
Check out the full tour of this kitchen/main floor transformation below, or read on to learn more:
The goals in this kitchen were to update and modernize the kitchen cabinetry to make it look new and to have more storage. The clients also wanted a larger island because before it was quite small and really wasn’t useful for seating or for meal prep.
The second big goal was to improve access to the dining room. They had a built-in pantry in the corner and there was no pass-through, so they wanted to open that up so they could service the dining room and have more convenient access.
Now it’s a beautiful space! We created a pass-through in the bearing wall that divided the kitchen from the dining room, and we added lots of cabinetry to offset the removed pantry storage. Check out the little design details like how the range hood is integrated into the cabinet design.

When you update one area of the house, you often want to keep going and update everything! In the living room area, we also modernized the existing fireplace. We didn’t replace the fireplace unit, but the chase and all the cladding was updated to create a far more modern finish.
Now the space is far more useful to the clients, and it’s better for entertaining as well!
What to Do About a Textured Ceiling
A textured ceiling—very common in older homes—can make a renovation complicated. It came up in this renovation as well. Here’s one option for dealing with the texture.
Textured ceiling is typically a stipple or some sort of popcorn ceiling and it often looks dated. However, updating it can be costly depending on how much you have in your home and whether there’s division between the rooms or not.
And don’t forget, texture can have asbestos in it, so make sure you get that tested first before you make any plans to remove it.
In this home, the texture ran throughout the main floor consistently with no breaking points. This meant there was no natural edge to the texture. But we did have to modify the kitchen pot light grid, so we couldn’t avoid touching the textured ceiling.
To solve this, we opted to go a bit of a creative route. We ultimately scraped in a line and removed the texture from the kitchen area and left it in the balance of the dining room and living area. By doing that, it saved the client quite a bit of money. They didn’t have to replace or remove the texture throughout the whole main floor
This change in ceiling texture between the kitchen and living room also helps to define the rooms.
So this is one creative way to do it! This doesn’t always work, it just depends on the texture that you have and what optically looks attractive to you, but in this case, it was certainly was cost-effective and it looks great. It helps define the footprint of the kitchen, and saved a bunch of money.
Kitchen Island Design TIps
Here’s how to create a functional and elegant kitchen island with lots of storage.
The clients previously had quite a small island in this kitchen, and it made the room feel a little bit cramped. They wanted an island that would provide more workspace, storage, and seating.
This island design is a little bit different, and we created it as a custom solution for this space. It integrates some seating in a bit of a unique configuration, where the seating is on one end and tucked in on the backside.
The new island is also long and a bit more narrow, and that provides more walking space on either side so it doesn’t feel so congested in the kitchen if multiple family members are in here working together.
We also have an integrated wine fridge in this island! There also is some drawers and some cupboard storage on the other side.
This island has a bit of a unique design, but it really serves the kitchen well. It accomplishes what the client was looking for. So when you’re designing your island for your kitchen, be creative with your islands to get what you really want out of your island.
Level Up Your Kitchen With a Unique Feature
A little touch of luxury can take your kitchen to the next level. Here’s one option for a luxurious touch if you love coffee.
This is an integrated coffee and espresso maker andit really is a nice feature to have at home. You can have barista grade coffee in your own kitchen. It’s not an inexpensive option, but it’s certainly one worth considering if you love coffee and you spend a lot of time in your kitchen.
This unit is built right into the cabinetry. It has a reservoir to hold all your coffee beans. There’s an integrated grinder in there. You can select whether you want drip coffee or an espresso. It’s got the milk steamer integrated. You have your containers in the fridge that come out for cream or milk, and basically it’s an all-in-one unit. It looks slick and you get barista-quality coffee right in your kitchen!
How to Update Your Dated Fireplace
As mentioned, we updated the living area of this home as well. Here are some tips on how to make your old fireplace look new again!
This is still the original fireplace unit. It was in a different configuration originally, with a half-height chase and mounted a bit higher off the floor.
The client wanted to modernize the look here. We built a complete chase bump-out and moved the fireplace down to floor level. Then we added a hearth below. The finish is a new, more modern tile and the mantle is now a custom mantle that the client built.
The television is now mounted above, so we installed a raceway inside to hide the wiring, and keep everything nice and clean.
You might not necessarily need to replace your fireplace unit either! It might just be a matter of reconfiguring the chase and updating the finish around it.
Want to know more about this renovation project? You can see the project portfolio for this project here.
And if you’re looking for more tips like this that maybe you haven’t thought of yourself, talk to your contractor to see what they suggest! They might have great ideas to elevate your kitchen. Reach out to us here at Contact Renovations at (780)455-4446 or info@contactrenovations.ca for all your questions about your renovation project.
Need a little professional advice as you plan your dream kitchen and main floor?
We have much more to share! Send us an email at info@contactrenovations.ca and we’d love to help you make your dream home a reality.
Don’t miss out on more advice from Paul and his fellow industry experts. Subscribe to our YouTube channel where you’ll find videos that have the answers you’re searching for.
About Contact Renovations & Custom Homes
At Contact Renovations and Custom Homes, our client-first philosophy has made us a top Edmonton Design Build Contractor for over ten years. We pride ourselves on high quality renovations that speaks for itself.
Click here to learn more about how we can help you bring your vision to life.



