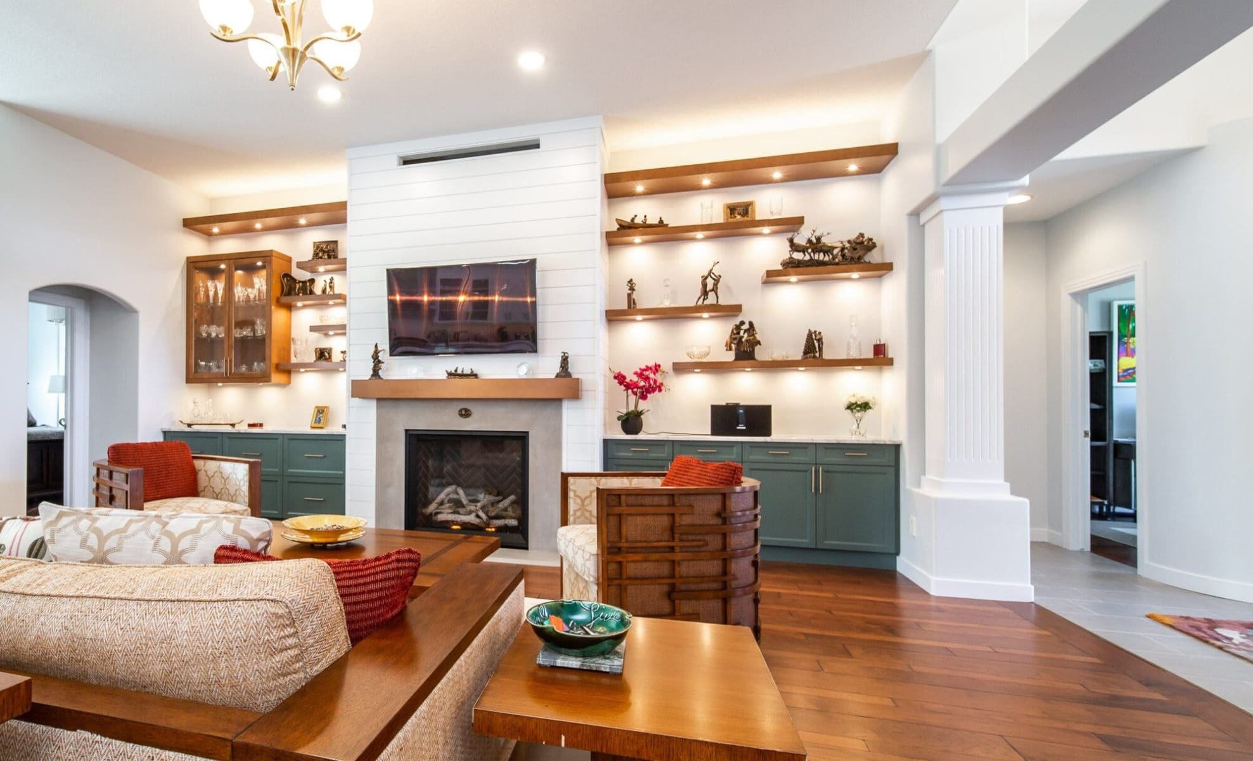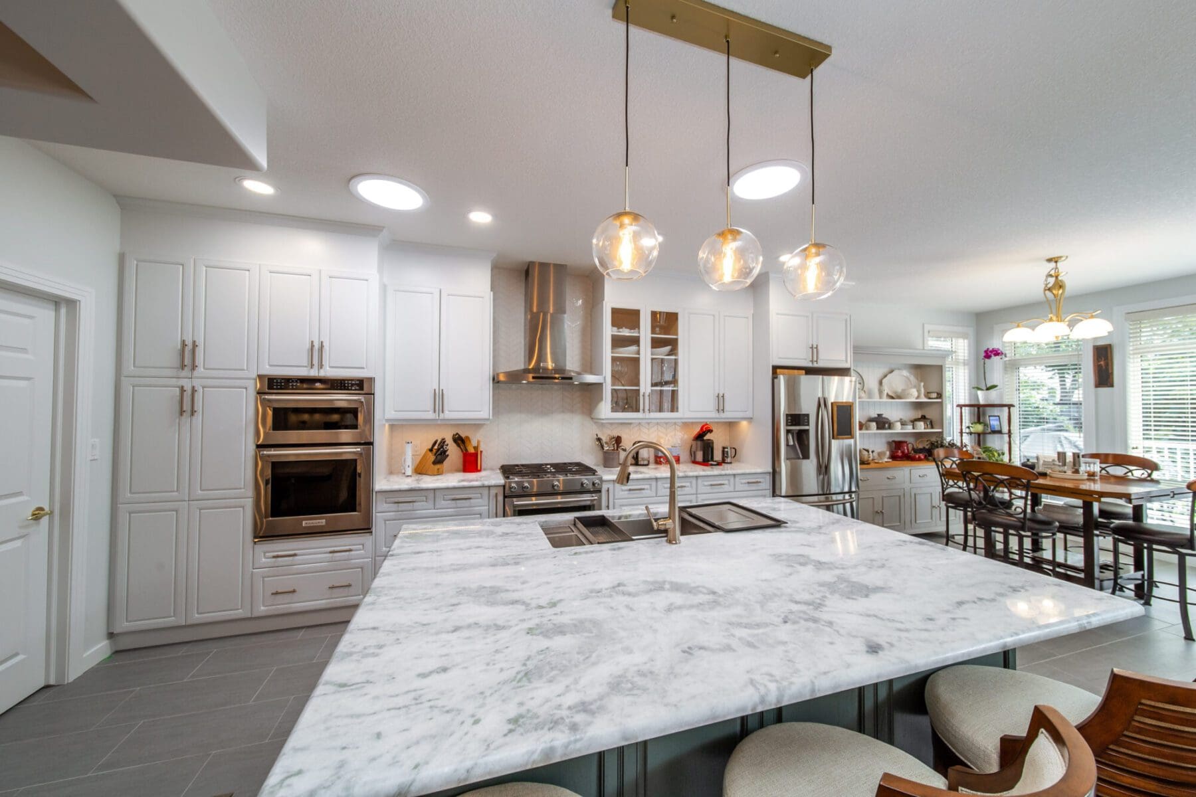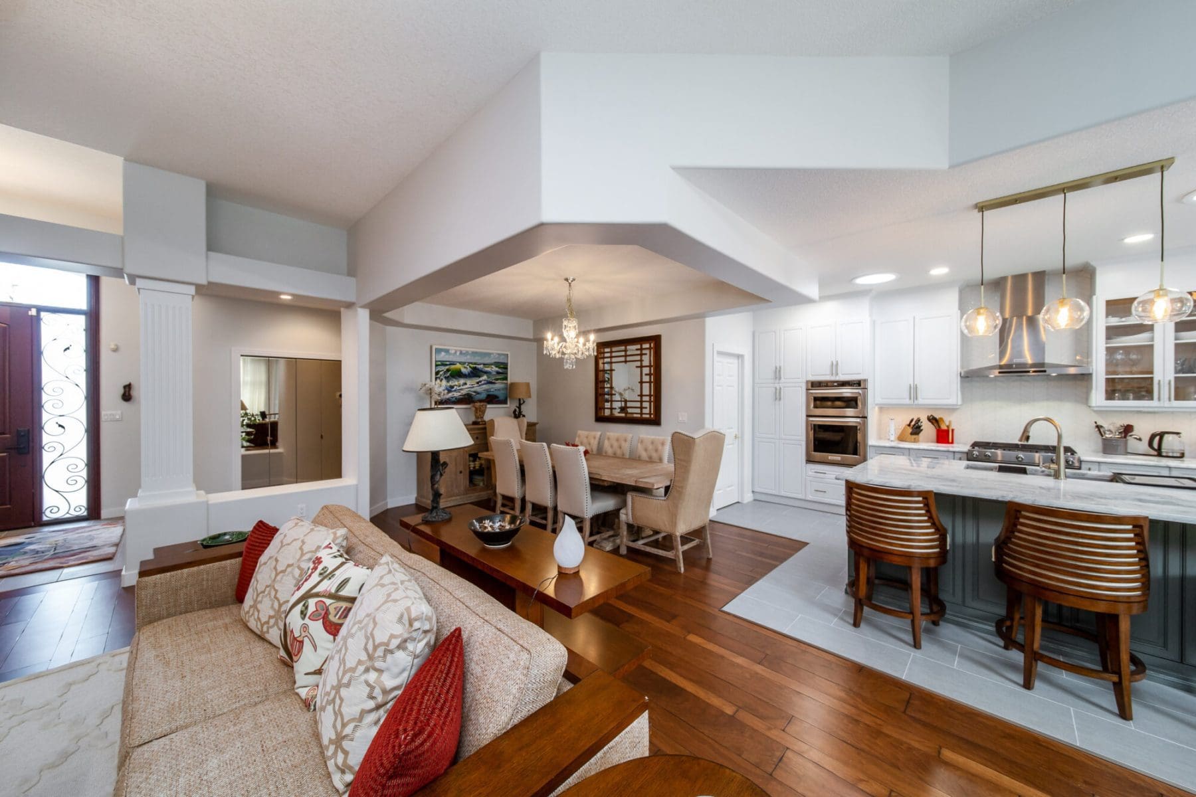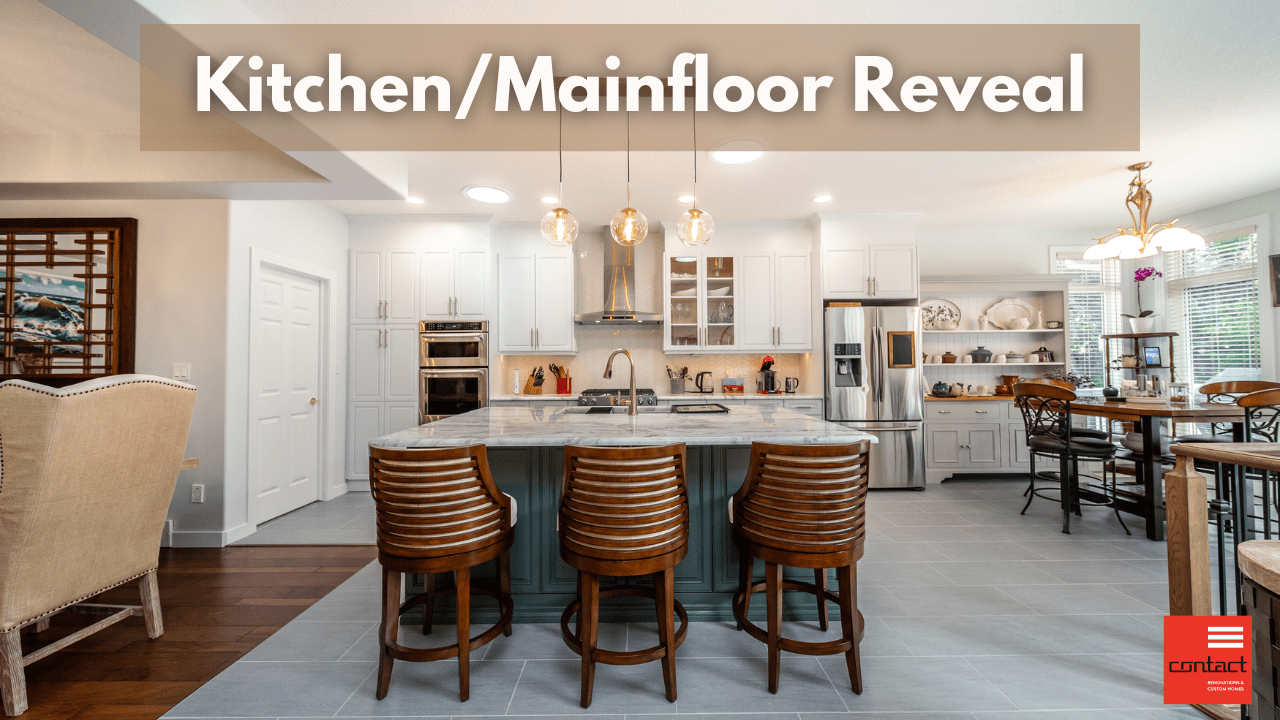Renovating your kitchen and main floor is a major project, but it gives your whole home a new look. It can also improve the flow in your home. Check out this renovation we recently completed, and see how the new fireplace, open concept and expanded kitchen work together to create a great space:
Here are three inspirational ideas from this kitchen main floor renovation we just wrapped up:
Update Your Fireplace
A major feature of this main floor was the fireplace, but the previous fireplace was a large, multi-tiered unit that was kind of dated. It also wasn’t centred in the wall. So in this renovation we centered the fireplace. We built an entirely new chase, or bump out, for a new fireplace unit. And then we’ve added these floating shelves and cabinetry for storage and to display the clients’ collections. There’s some great lighting details in here as well. The final look is elegant and unique.

Refresh Your Kitchen
This main floor used to be separated into three rooms by a wall that used to divide the dining room from the kitchen and the kitchen from the living room. It really created an obstacle for flow and cut off natural light within the space. Now it’s a quite nice open concept and really creates a kitchen area with lots of flow. There is easy access to all sides of the island and a far better use of space.


We actually salvaged some of the existing kitchen cabinetry and repainted it. We added some new cabinetry that was custom built to match the original finish and the door profile. So in the end, we have half recycled, half new, but it all looks consistent and works well with our new island.
The wall that was removed used to hold the fridge and some other storage, so we just moved the fridge over to the end of the new cabinets. This give that nice golden triangle for easy access to all the appliances that the clients might need. And in the end it makes for great flow through the space.
Use Good Design to Integrate the Old and New
One challenge with a major renovation is incorporating the old with the new so the overall look is seamless. In this home, we removed a wall right where a bulkhead exists over the dining room area. This made it tricky to take out the wall and make it look like it had always been that way. A lot of thought went into how we could design it after the wall was removed—but the end result turned out great! The new integrates with the old while creating this wonderful open concept space.


So when you’re planning your kitchen renovation, if you’re dealing with a space that’s really broken up into small rooms or the flow isn’t very good, give us a call or send us any questions you might have.
Need a little professional advice as you plan your dream renovation?
We have much more to share! Send us an email at info@contactrenovations.ca and we’d love to help you make your dream home a reality.
Don’t miss out on more advice from Paul and his fellow industry experts. Subscribe to our YouTube channel where you’ll find videos and live shows that have the answers you’re searching for.
About Contact Renovations & Custom Homes
At Contact Renovations and Custom Homes, our client-first philosophy has made us a top Edmonton Design Build Contractor for over ten years. We pride ourselves on high quality renovations that speaks for itself.
Click here to learn more about how we can help you bring your vision to life.



