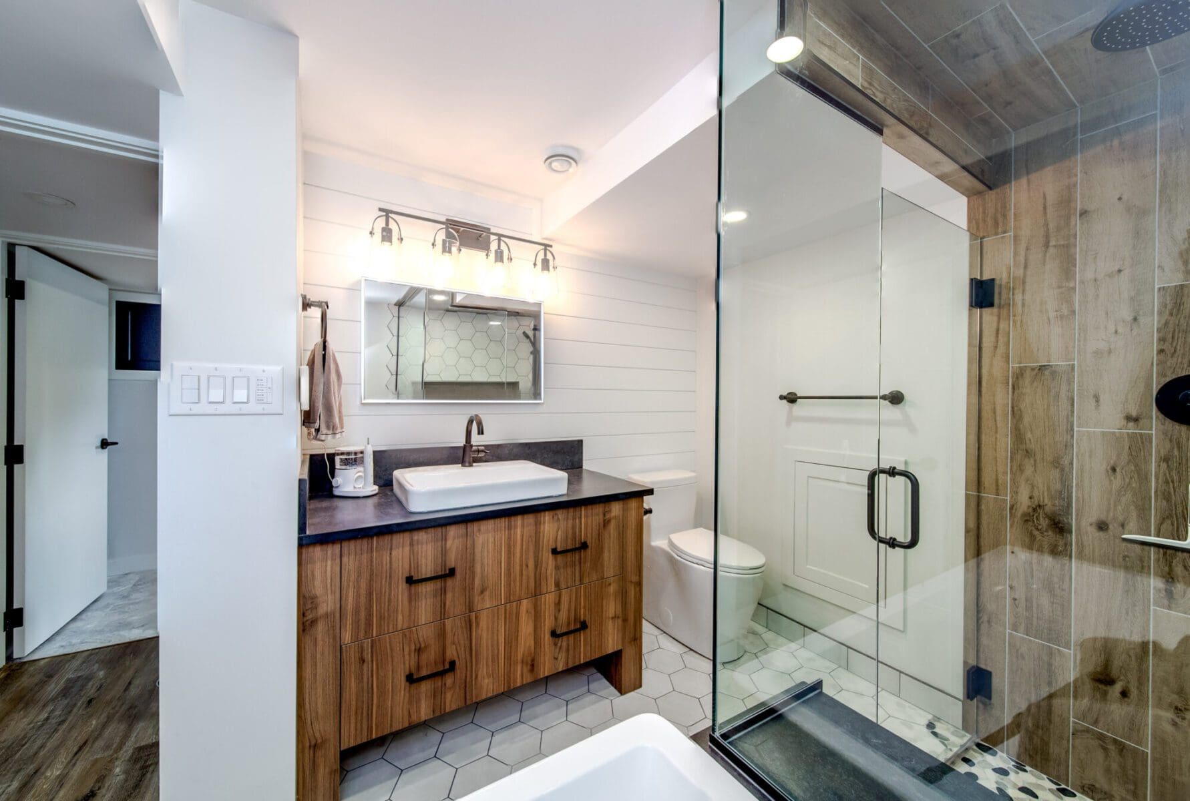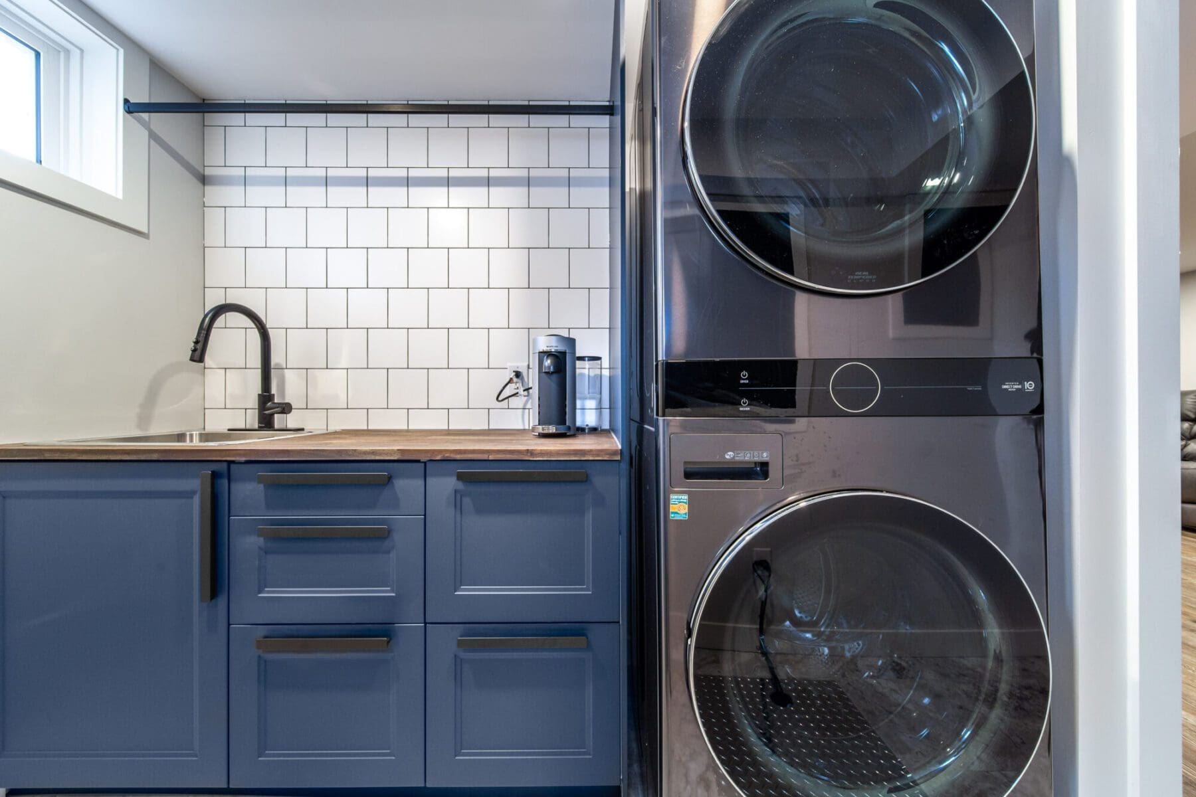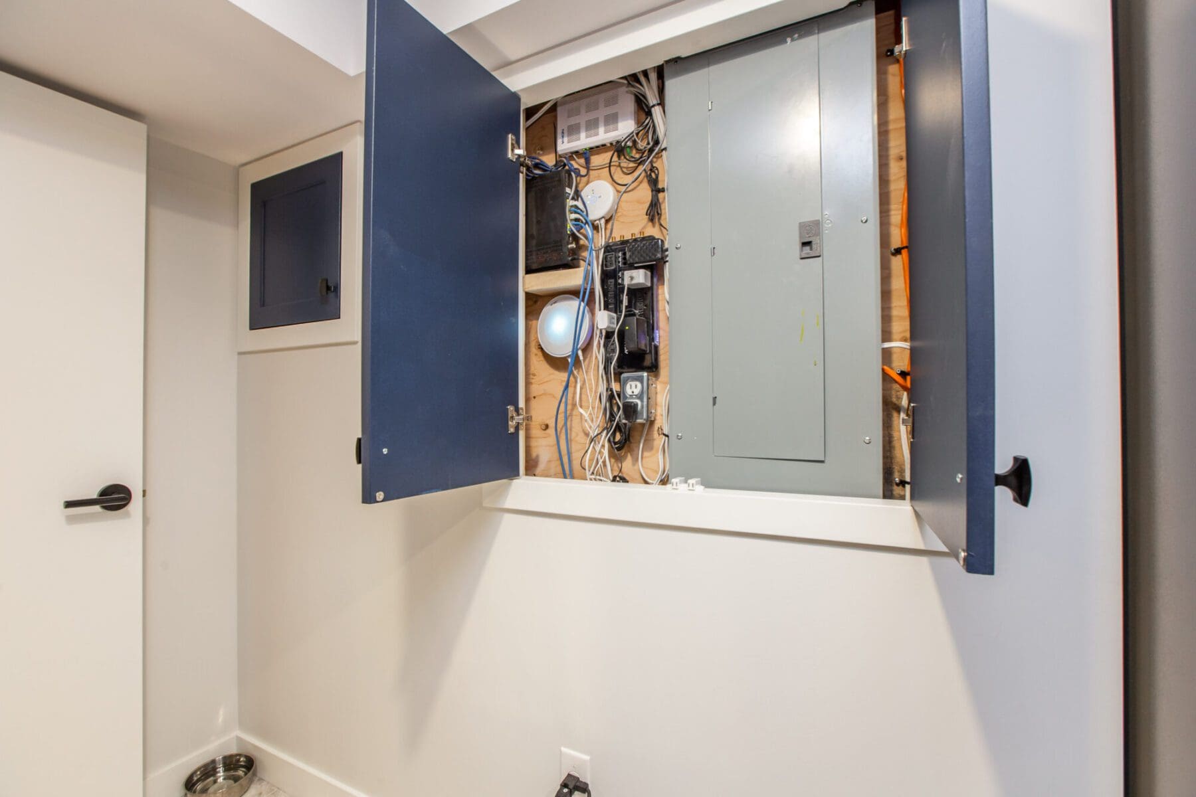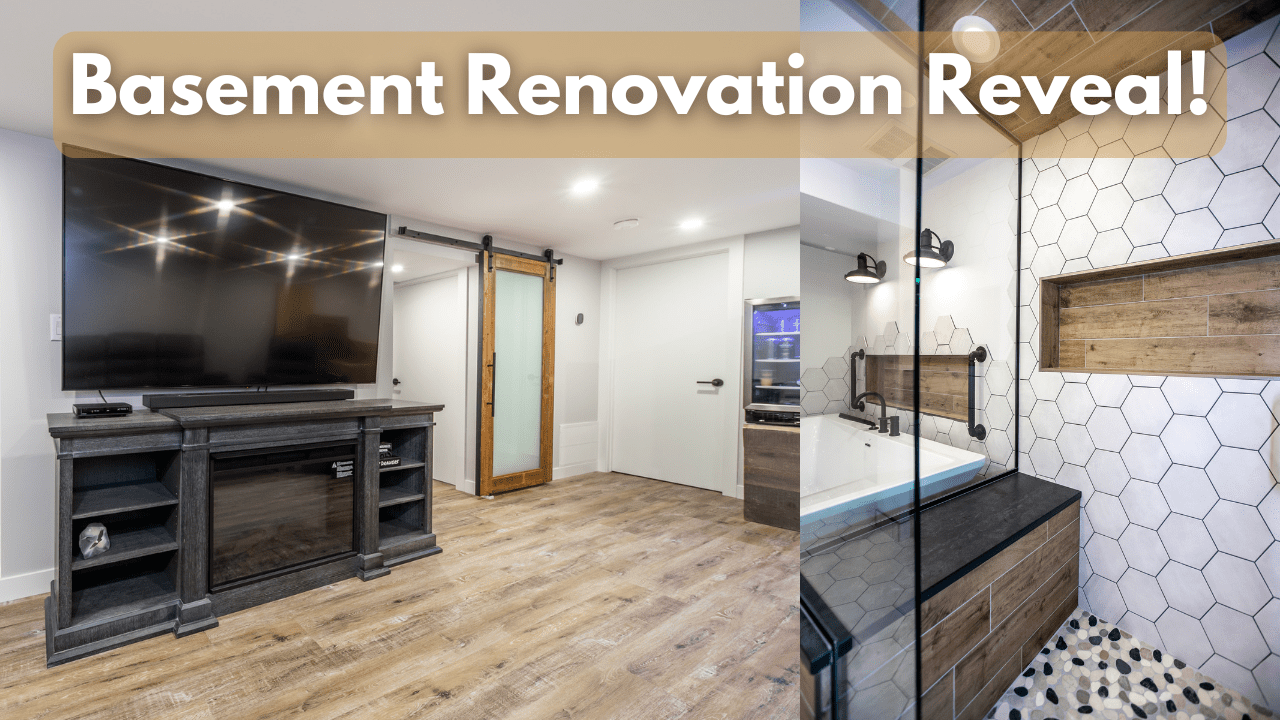Basement Renovation Reveal
Check out this basement renovation reveal for inspiration that you can use in your own basement project. From the barn door to the spa-like bathroom to the compact laundry room, it has all the practical features you need.
Today we’re talking about small basements! Come take a tour of this basement we just finished renovating—a smaller space, but really packs a real punch. You’ll get some great inspiration for what you can do in your own basement renovation.
Go All-out to Create a Spa-like Small Bathroom
Just because it’s a basement, you don’t need to tone down the kind of bathroom you want. One of these clients’ objectives was to have a great spa-like feel in their bathroom. It’s safe to say we’ve achieved that.

This is the main bathroom for the basement. We have a soaker tub, walk-in curbless shower, nice large vanity with plenty of storage, and overall, a nice spa-like feel like the client asked for.
Take a look at the custom tile work, and the custom glass with a bench in the shower. The glass really gives the bathroom a nice feel and finish, in comparison with a shower curtain or an acrylic surround. Above the soaker tub we created a niche, to be able to make it really practical for storage while you’re using the bath. The custom vanity maximizes storage space as well.
Lastly, the tile float is heated, so these are nice toasty, warm floors to stand on. Overall, it’s a really nice space, and we really packed a lot of features into it. We’ll share some more details about this bathroom in an upcoming blog!
Create a Compact Laundry Room With Great Features
The laundry room also has a lot packed into a small space! One of the challenges in this space was to reconfigure it all. The clients wanted room for their standing freezer, their washer and dryer, and space for storage. They also wanted a built-in sink and counter to really have a spot to work in their laundry room.


We had to modify all of the infrastructure, from plumbing, to HVAC, to electrical, to achieve this. It certainly wasn’t an easy task to do. A lot of planning went into laying this out, but in the end, they got their laundry room.
Hide Mechanical Features with Easy Access


The other challenge we had was a lot of mechanical features we had to hide without making it looking unattractive. So we built a few features to hide things, like doors for the electrical panel and access to irrigation. Those are those things that aren’t attractive, but you can still make it a pretty touch within your space by using creativity to enclose them.
So if you have any questions about basement renovations, please hit us up with a message or give us a call at 780-455-4446.
Need a little professional advice as you plan your dream basement?
We have much more to share! Send us an email at info@contactrenovations.ca and we’d love to help you make your dream home a reality.
Don’t miss out on more advice from Paul and his fellow industry experts. Subscribe to our YouTube channel where you’ll find videos and live shows that have the answers you’re searching for.
About Contact Renovations & Custom Homes
At Contact Renovations and Custom Homes, our client-first philosophy has made us a top Edmonton Design Build Contractor for over ten years. We pride ourselves on high quality renovations that speaks for itself.
Click here to learn more about how we can help you bring your vision to life.


