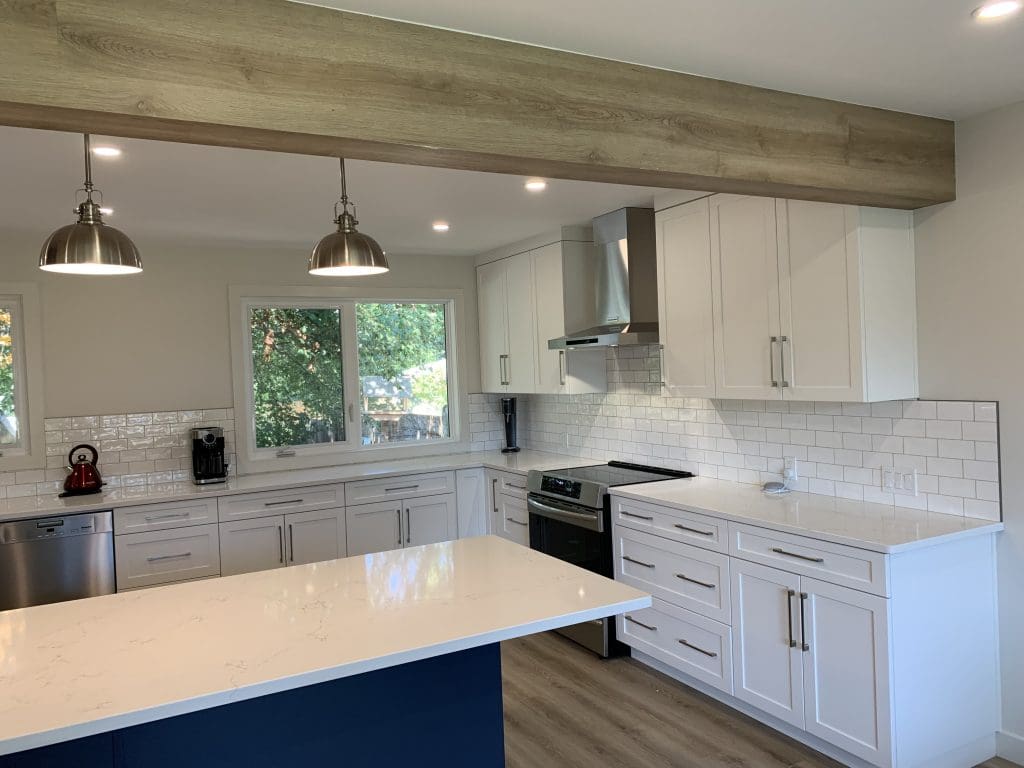Three Tips for Creating an Open Concept Kitchen
Dreaming of opening up your kitchen to the rest of your home? Let me show you three tips that you should think about when creating your open concept kitchen:
If you’re planning to open up your kitchen space, there are some things you should consider before you get too far into the process!
Appliances for Your Open Concept Kitchen:
The first thing you should consider are your appliances, and there are two things to keep in mind here. The first is your appliance layout. When you open up your kitchen, you are likely going to move your appliances around. For example, in this kitchen we relocated the range and range hood to a different wall.
This means moving everything that’s needed for the range to this wall as well—the electrical, the venting, and so on. If you move your dishwasher, you’ll have to make sure the plumbing will connect to it in its new location. And it’s the same for any appliance you move. Planning out where you want your appliances is an important first step, because you will need to plan what will need to be changed so you can have each appliance where you want it.
Keep in mind the “golden triangle”! This is the location of your sink, your fridge and your range—the three locations you’ll use a lot in your kitchen. You want these three locations to be laid out in a way that makes them easy to access.
Next, you should consider which appliances you want. If you’re opening your kitchen up, or making it bigger, you might finally have space for some of those larger appliances you’ve always dreamed of. Maybe you always wanted a larger fridge. Maybe you always dreamed of a double wall oven. If these are things you want in your new kitchen, plan them in now, because your cabinets will need to fit in around the appliances that you choose.
Electrical and Lighting for Your Open Concept Kitchen:
The second important consideration when opening up your kitchen is your electrical and lighting. You can imagine that changing the layout of your kitchen will impact what’s well lit and what’s not in your kitchen! So you want to make sure that you’ve thought about the task lighting in your new kitchen layout, as well as the ambient lighting that you want. You don’t want to be chopping onions in a dark corner!
You’ll also want to move the light switches for your new lighting. It won’t feel very convenient if you have to walk all the way into your kitchen to reach a switch that’s still in its old location.
Cabinet Configuration in Your Open Concept Kitchen:
How do you want your new kitchen to work for you? This will guide you in planning the layout of your kitchen cabinets. For example, in the renovation we completed in the video above, the client wanted to keep the kitchen as open as possible because they had young kids and didn’t want so many surfaces for them to bounce off of.
This is why this kitchen incorporated a peninsula counter rather than a kitchen island. But maybe you really want a kitchen island, and that’s what works for your lifestyle and your family. Think through the way you want to use your kitchen, and you’ll get a clearer picture of the best layout that will work for you.

There you have it! These are three things to consider when planning your open concept kitchen. These will help you think ahead when designing the kitchen of your dreams.
Need a little professional advice as you plan your dream kitchen renovation?
We have much more to share! Send us an email at info@contactrenovations.ca and we’d love to help you make your dream home a reality.
Don’t miss out on more advice from Paul and his fellow industry experts. Subscribe to our YouTube channel where you’ll find videos and live shows that have the answers you’re searching for.
About Contact Renovations & Custom Homes
At Contact Renovations and Custom Homes, our client first philosophy has made us a top Edmonton Design Build Contractor for over ten years. We pride ourselves on high quality renovations that speaks for itself.
Click here to learn more about how we can help you bring your vision to life.



