We removed all flooring, cabinetry, millwork, and fixtures across this Byrne Crescent home and rebuilt it with a fresh layout, remarkable upgrades, and high-quality details designed to last the family for decades.
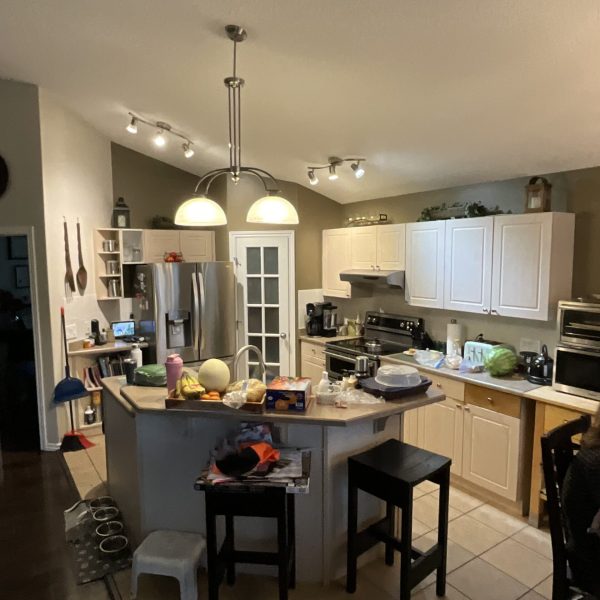

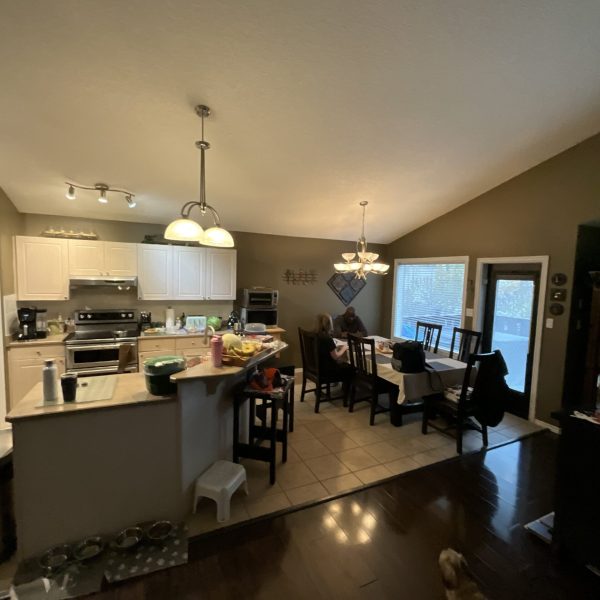

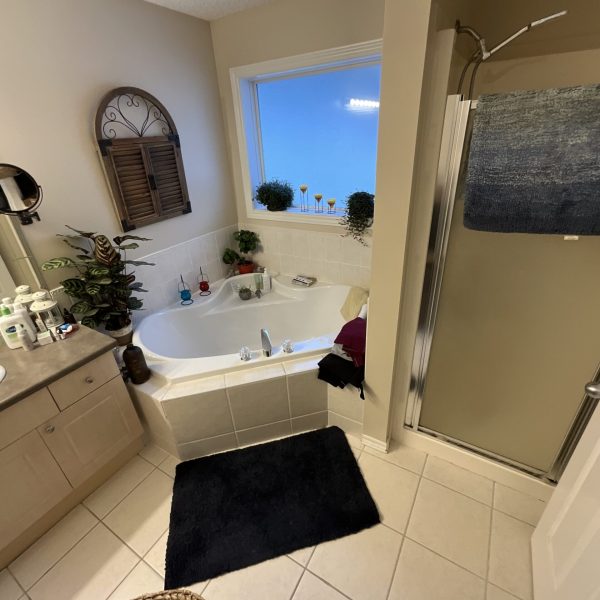

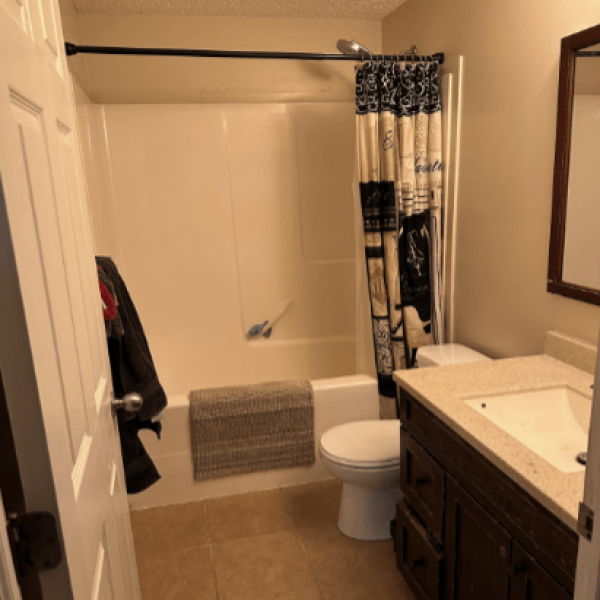
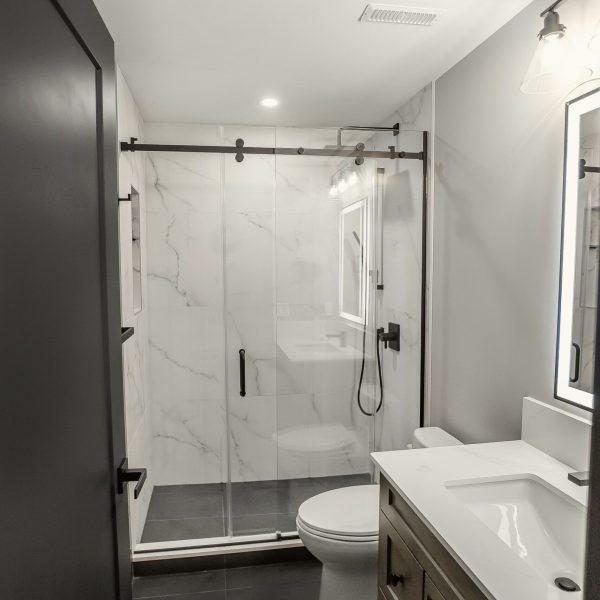
We reconfigured the kitchen’s layout to maximize the prep and storage space. The kitchen stands out with its custom cabinetry with an appliance garage, quartz surfaces, and full-height backsplash that create a clean, cohesive aesthetic throughout the space. We improved the task lighting by installing undercabinet lighting, new island pendants, and dimmable pot lights.
Upstairs, the old ensuite bathroom was reworked to make room for a much-needed dual-sink vanity, and a more spacious walk-in shower. These custom upgrades resulted in a much brighter space, packed with remarkable finishing details and premium plumbing fixtures.
The renovation was finished with fresh trim, high-performance flooring, upgraded hardware, and a custom entry foyer with floating shelves and accent millwork. Every element we chose was crafted to bring warmth, functionality, and timeless charm to this modern home.