Fed up with a dark and cramped kitchen-dining room layout with limited storage, our clients came to us to realize their vision – a vision of a contemporary, bright, more functional kitchen-main floor that brings greater flow, beauty and ease into their home life.
To open and brighten up the kitchen, we relocated the laundry room to the basement, eliminated the wall at the rear of the kitchen, and added new larger windows to invite daylight and better views. We also removed the pony wall between the kitchen and dining room, which was taking up valuable space and impeding functionality in the kitchen.
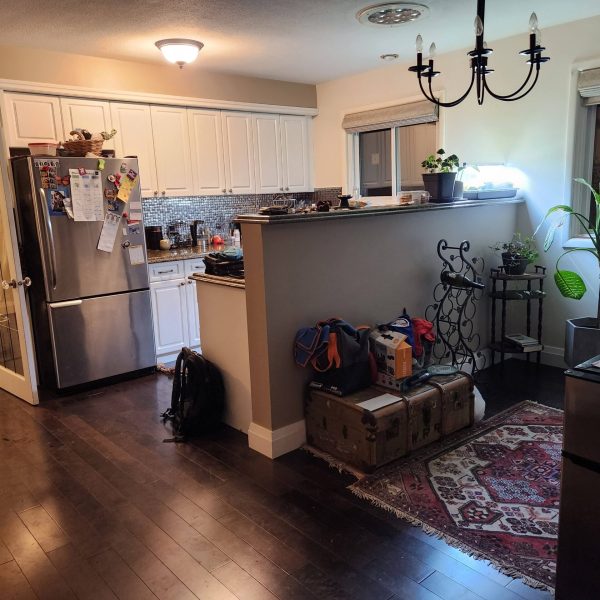
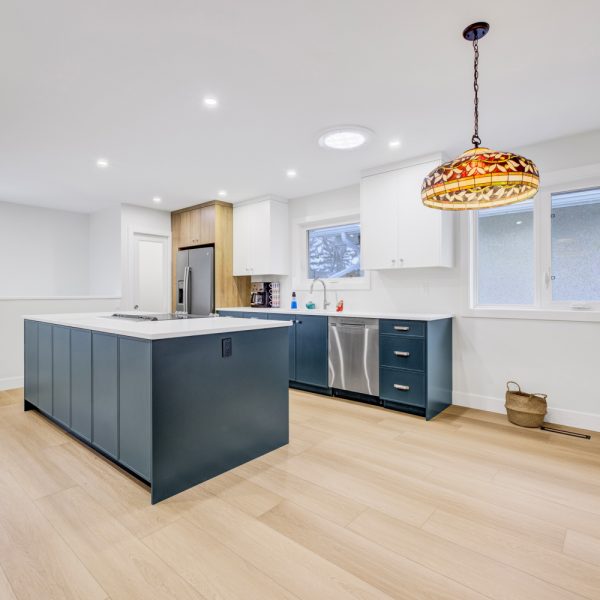
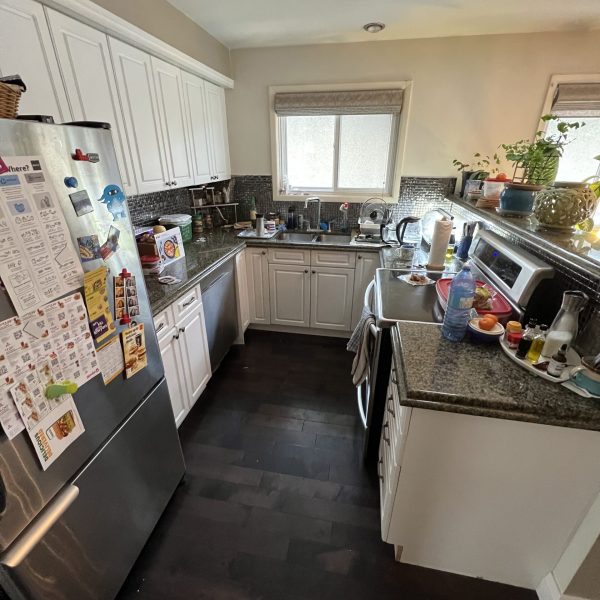
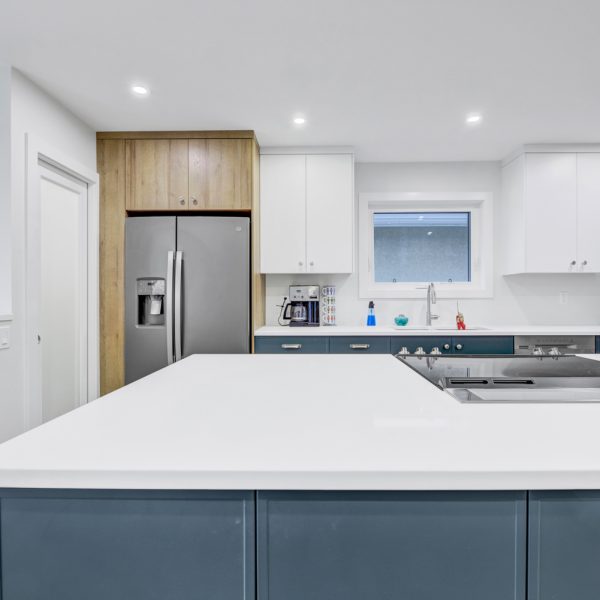
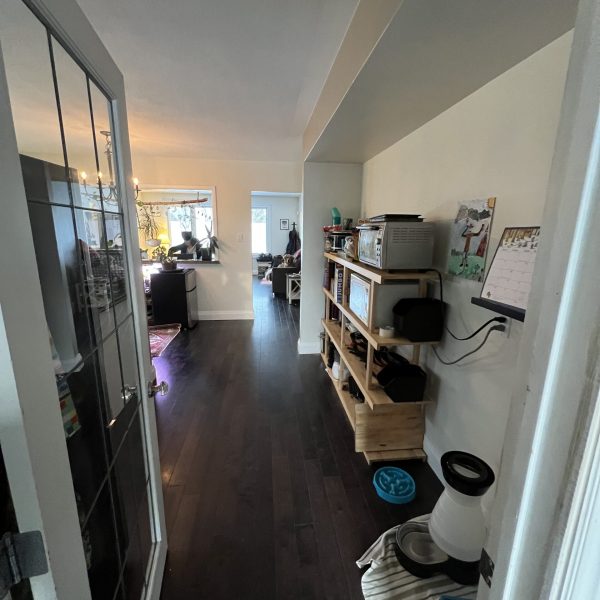
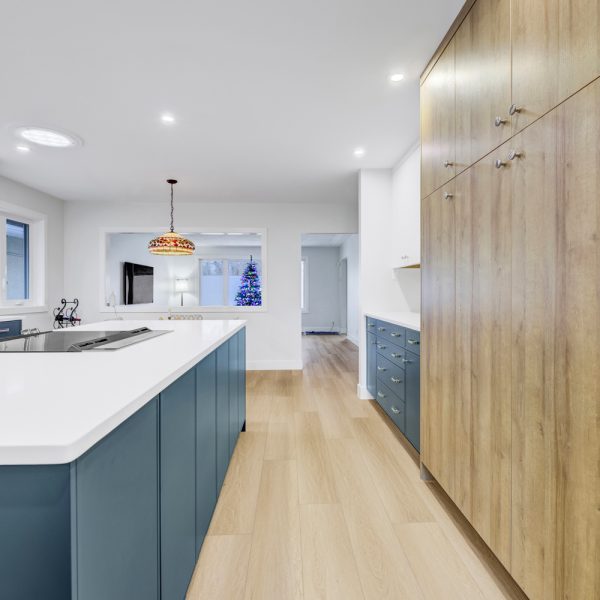


Perhaps the most striking aspect of this home’s transformation is the stunning 3-tone ceiling-height custom cabinets and the large island spanning lengthwise in the space. Not only do these introduce a captivating sense of style and contrast, but they also significantly amplify storage capabilities. When we replaced the original dark flooring with Honey Tea-toned Luxury Vinyl Plank flooring throughout most of the main floor and installed a new dimmable LED pot light grid to illuminate each area, the difference was breathtaking.
In addition to a whole new wall of cabinetry with countertop space, we maintained a minimalist atmosphere and optimized this kitchen’s functionality with thoughtful features including dedicated space in the cabinetry for closet use and a charging station, a slim downdraft vent, and a new pantry with a pocket door, home to the microwave.
The result is an inspiring yet calming home where life simply works!