The main floor and basement of this bungalow were completely reconfigured and updated, including the kitchen, two living areas with fireplaces, ensuite and two guest bathrooms. The original layout of the kitchen was cramped and closed-off, but the new open-concept configuration makes the main floor feel more inviting, providing for much better flow through the kitchen and dining areas. The new island provides both prep and serving space with bar seating.
The fireplace area was stripped back and completely redesigned. This includes a new fireplace chase and fireplace unit, flanked by custom cabinetry with an asymmetrical floating shelf design and decorative lighting. Finishing details include shiplap chase cladding and custom plaster hearth and fireplace surround.
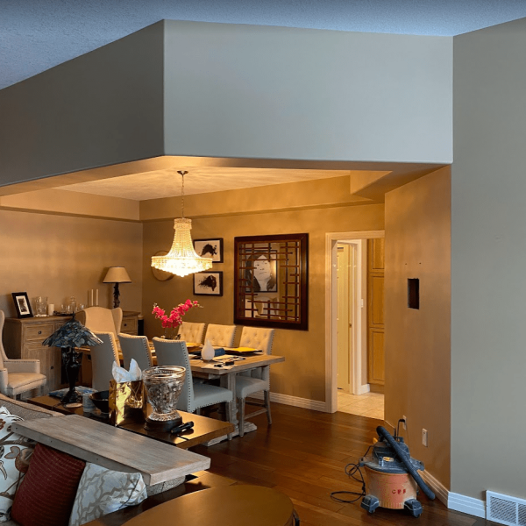

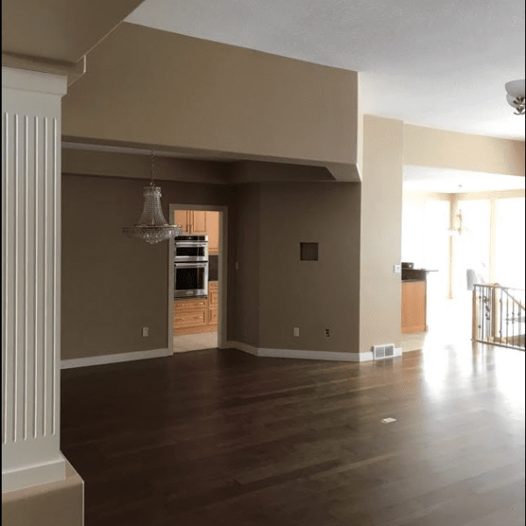
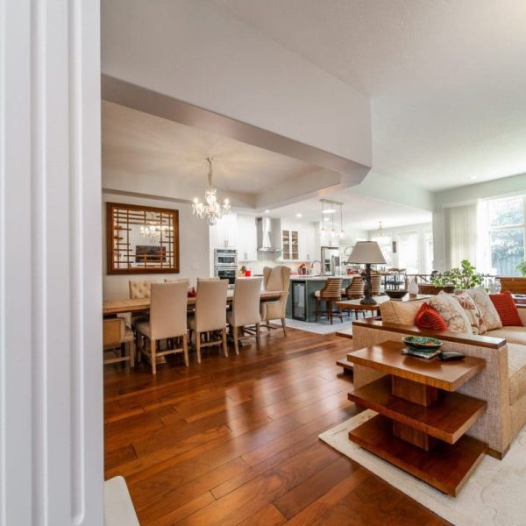
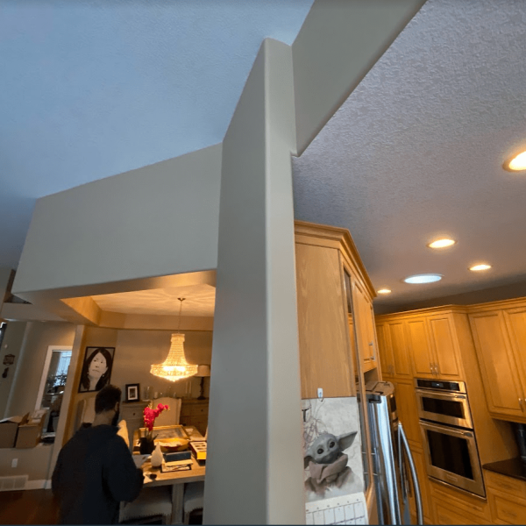
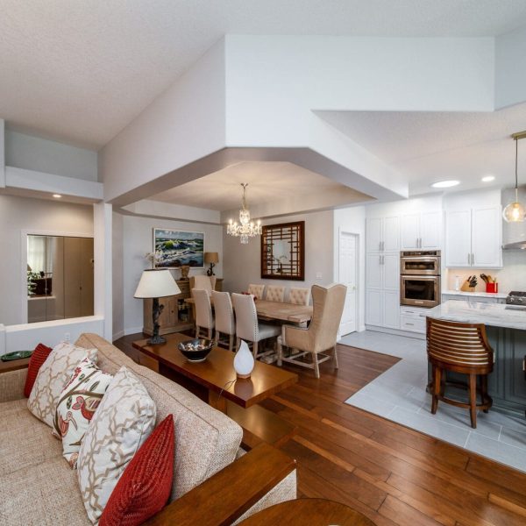
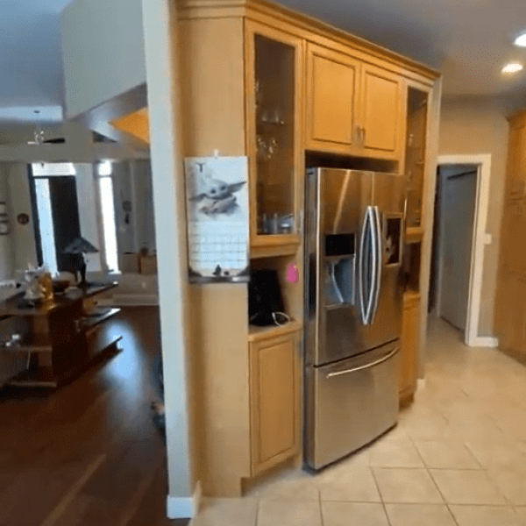
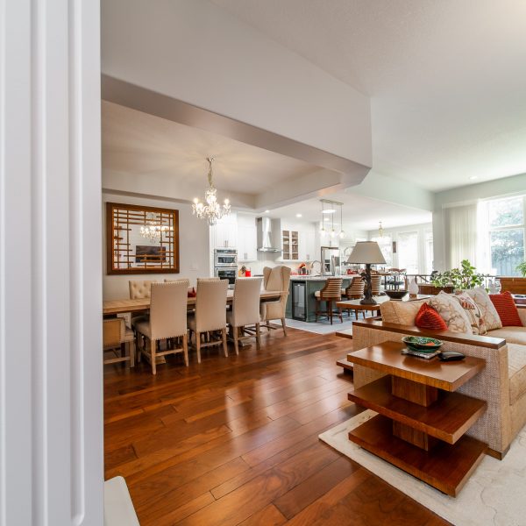
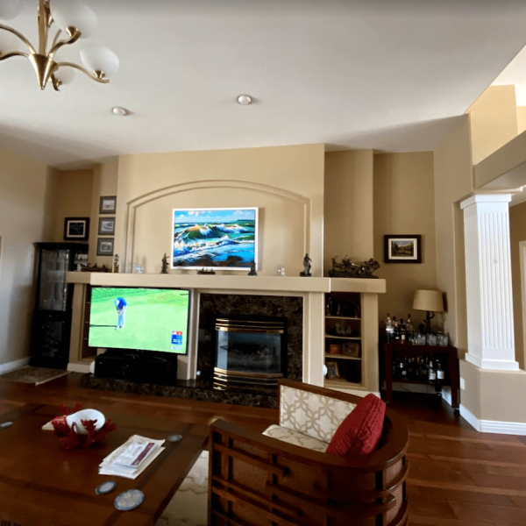
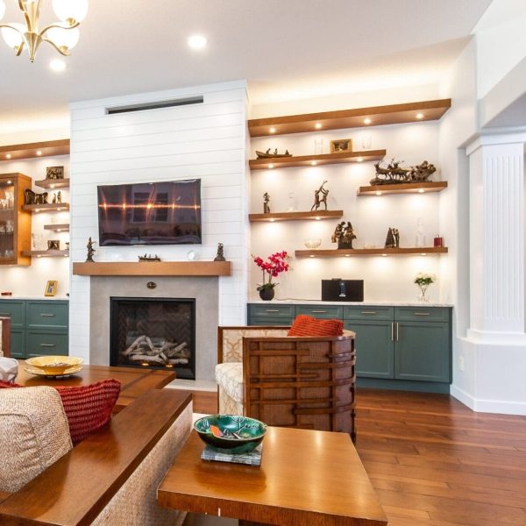
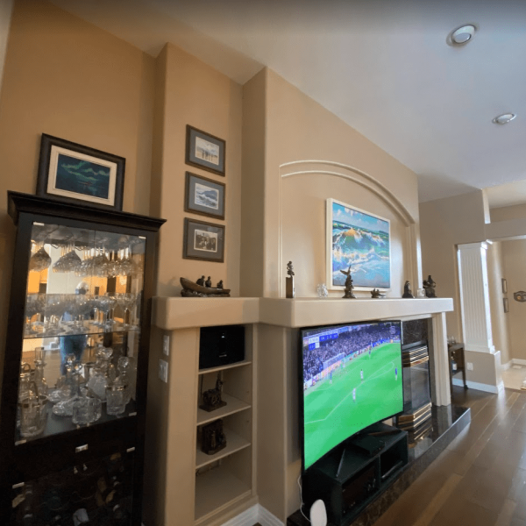
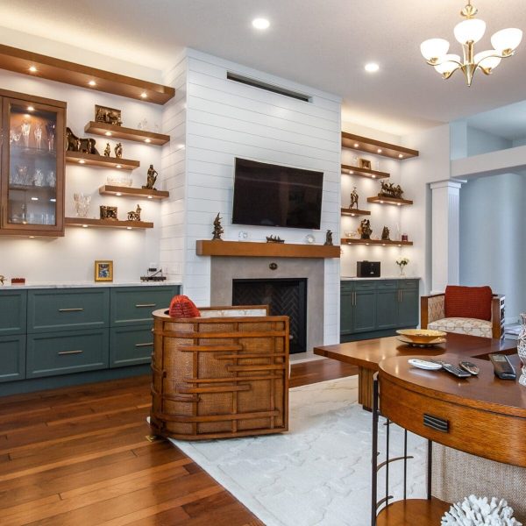
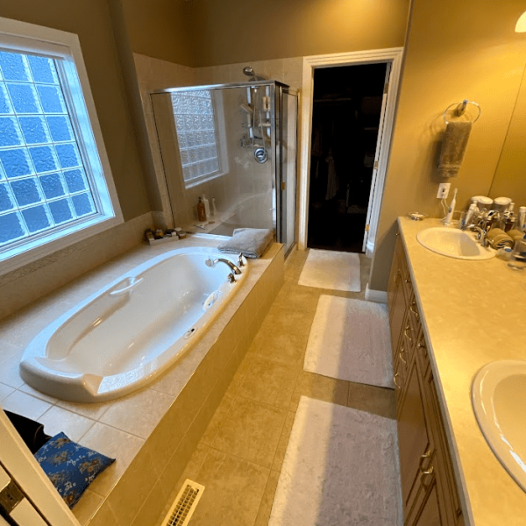
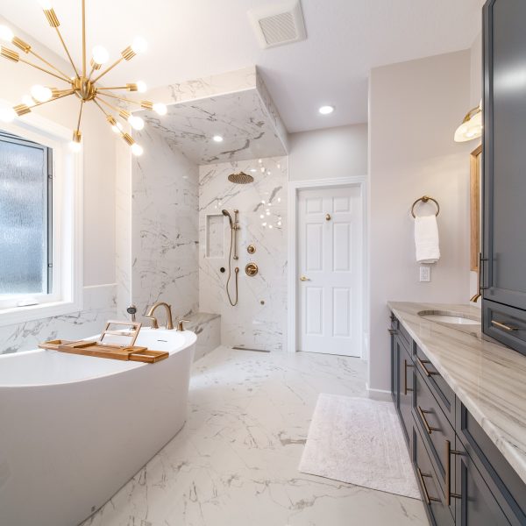
The ensuite bathroom was completely overhauled, including a new custom curbless steam shower, custom vanity with pull-out organizers, a free-standing soaker tub, and heated large format tiles for the look and feel of a home spa.
The expansion of the basement living areas provided for much-improved theatre and lounge areas, including the addition of a gym. The theatre area includes custom cubby shelving with ledger stone and accent lighting, along with a matching mantle and electric fireplace. The basement bathroom was renovated and included the replacement of a bathtub unit with a new custom walk-in shower and heated tile floors.