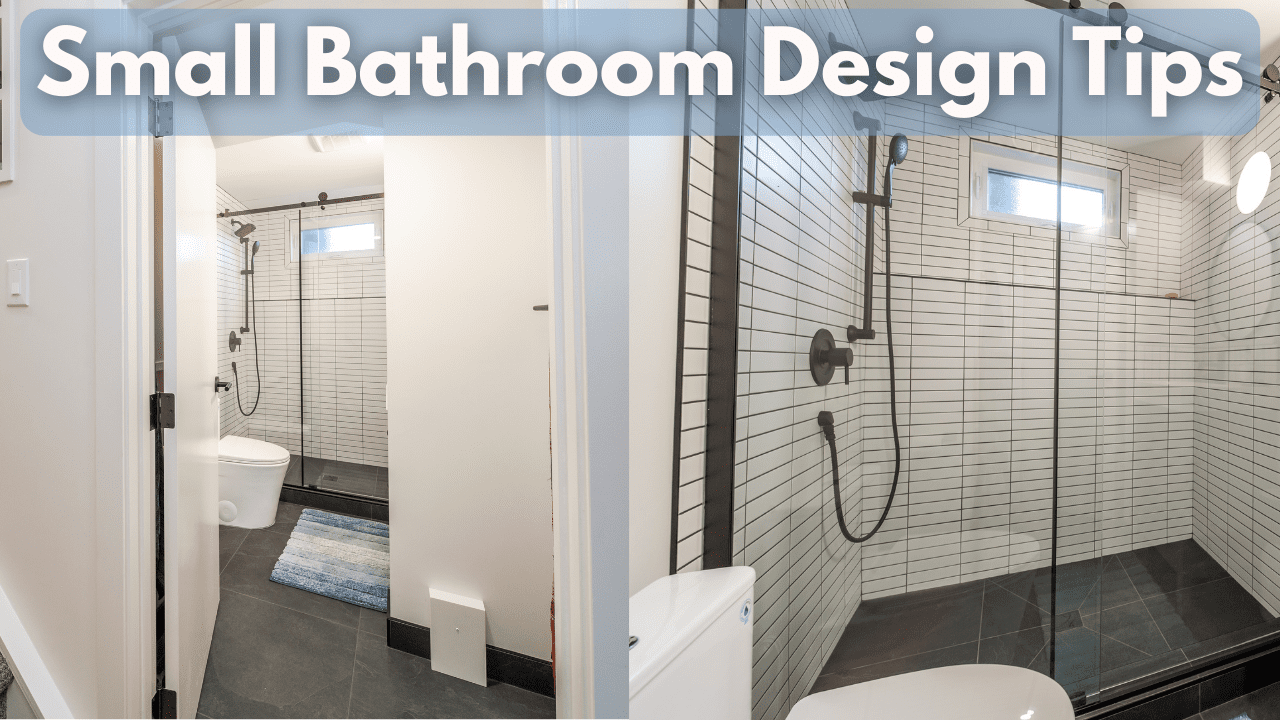Converting a small space such as a closet into a small bathroom? There are often existing features that make it challenging to fit a bathroom into the space, but I’ve got some tips and ideas to make it easier. This area that we recently finished renovating was once a powder room with an adjacent closet, but we have transformed it! Check out how to make the window in the shower a feature, how to fit in some storage, and how to work around the plumbing stack:
In the renovation featured above, we reconfigured the bathroom to get as much as we could out of a small space. It’s still a small space, but here are some things to consider that help maximize the use of that space.
Make the Window in the Shower into a Feature
In this renovation, the window was in the shower area and there was no way around that. This can be a classic issue in a bathroom renovation. In this case, we turned the window into a feature. Rather than trying to make the window blend into the shower, we tiled around it with a picture frame pattern. Now it stands out as a unique touch in this bathroom.
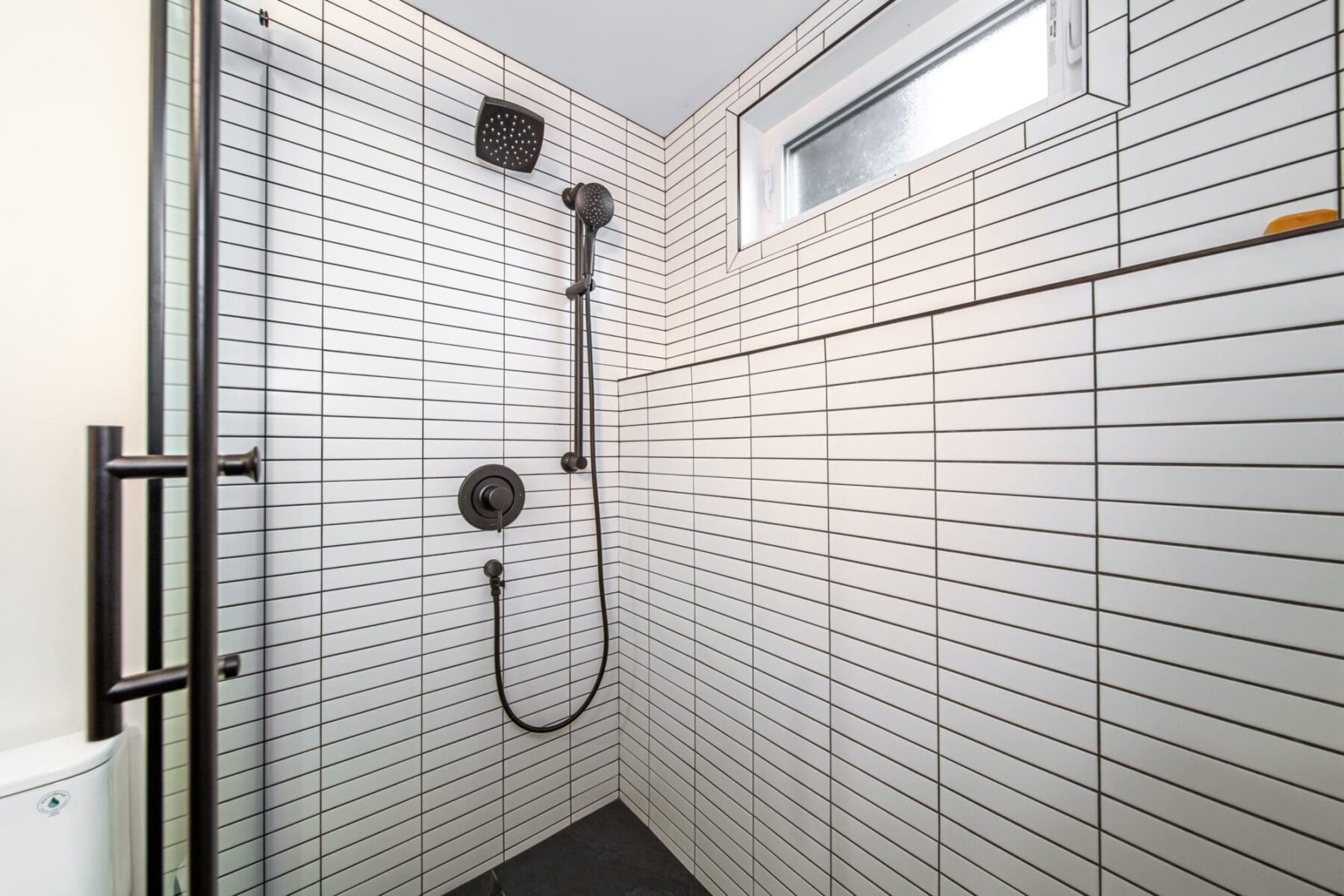
Choose Your Toilet Size Wisely
If you’re limited in space, you can maximize your space by choosing a compact toilet. However, it’s not just the size of the bowl that takes up space—the width of the tank, the height of the toilet and all of its dimensions should be considered. This toilet that we selected is a very compact unit, which still gives enough room for access to the shower, and knee clearance up against the vanity when you sit down. So consider that when choosing your toilet.
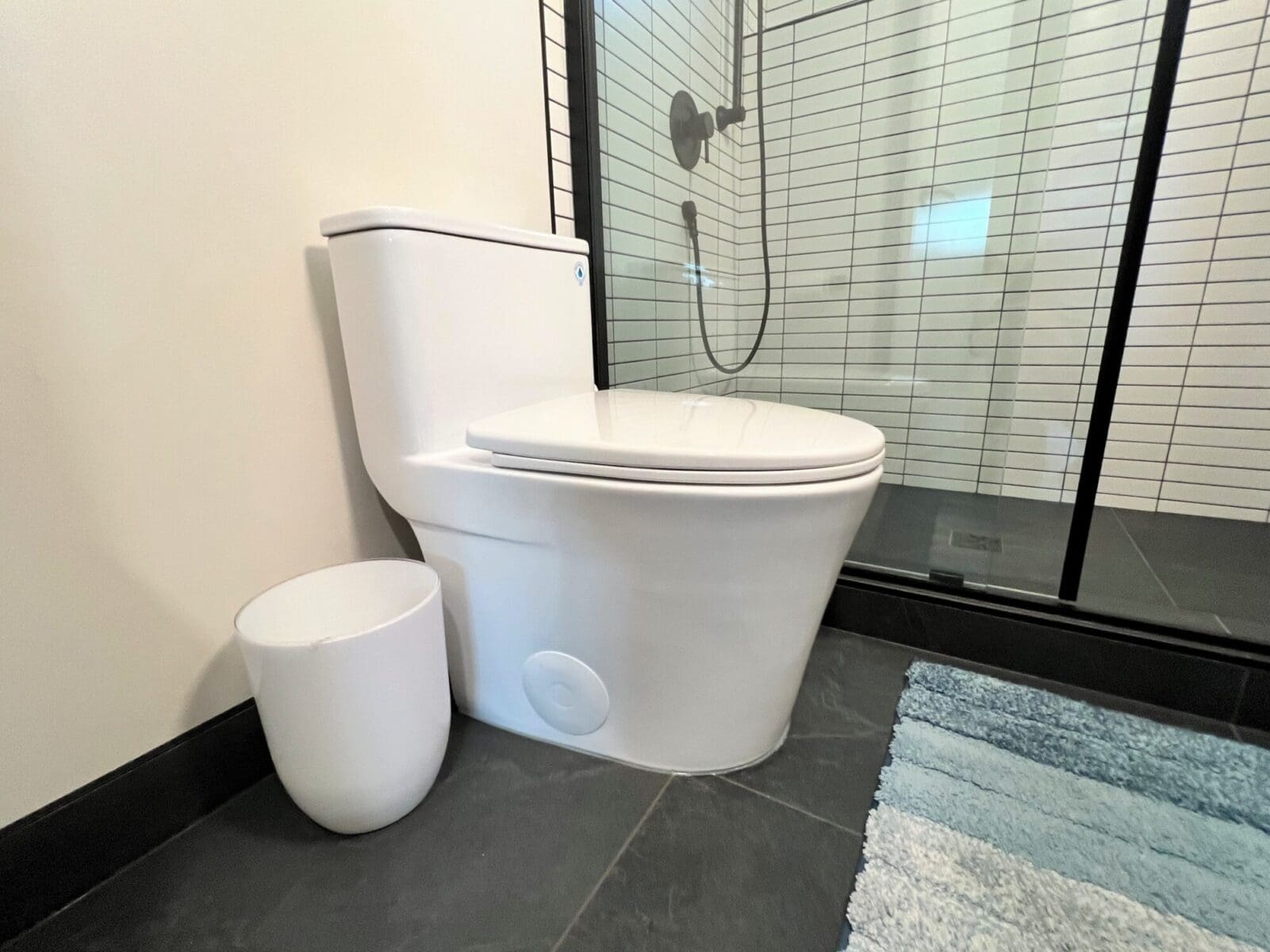

Work Around Structural Limitations
This space had a few structural limitations to work around. You may have similar limitations, so take inspiration from how we incorporated these into the design of the bathroom. We had a plumbing stack that we just really couldn’t move, which is why we have this little wall beside the vanity. And that then needed a bulkhead above to facilitate a drain to one of the upper bathrooms.
We selected a mirror and a circular light for this area, and they needed to be slightly offset due to the bulkhead. But they actually look really great together in this design. We also carefully selected a vanity that would fit in this space. Since this bathroom will primarily be used by the son of the family, this size of vanity was a great option for the amount of countertop space needed. Keep in mind how you will use the space when choosing these fixtures and furniture!
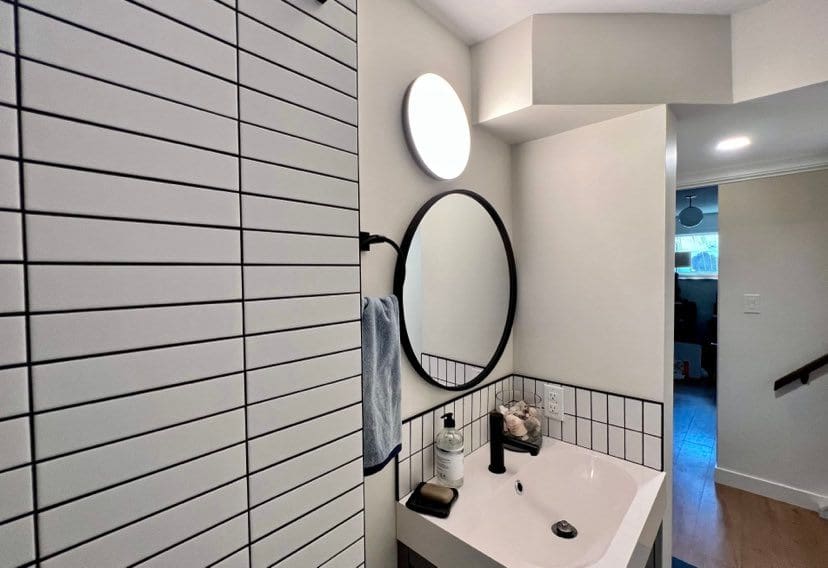

Try a Barn Door in the Shower
In this space, we opted for a barn door or a sliding door system for the shower. This eliminates the need for a swing door that would take up more space in the room. So in some cases, the sliding door can really be advantageous to give you good access without impeding the room around you.
![]()
![]()
![]()
![]()
![]()
![]()
![]()
![]()
![]()
![]()
![]()
![]()
Be Creative to Make Space for Storage
Storage can be a challenge in small bathrooms! In this bathroom, there was no room for any additional furniture pieces or shelving without the room feeling even smaller. But you will want somewhere to store your toilet paper, and maybe some towels. To solve this, we built some nice recessed cubbies behind the door that give some more storage space. Little additions like these help make the bathroom practical and maximize the use of space.
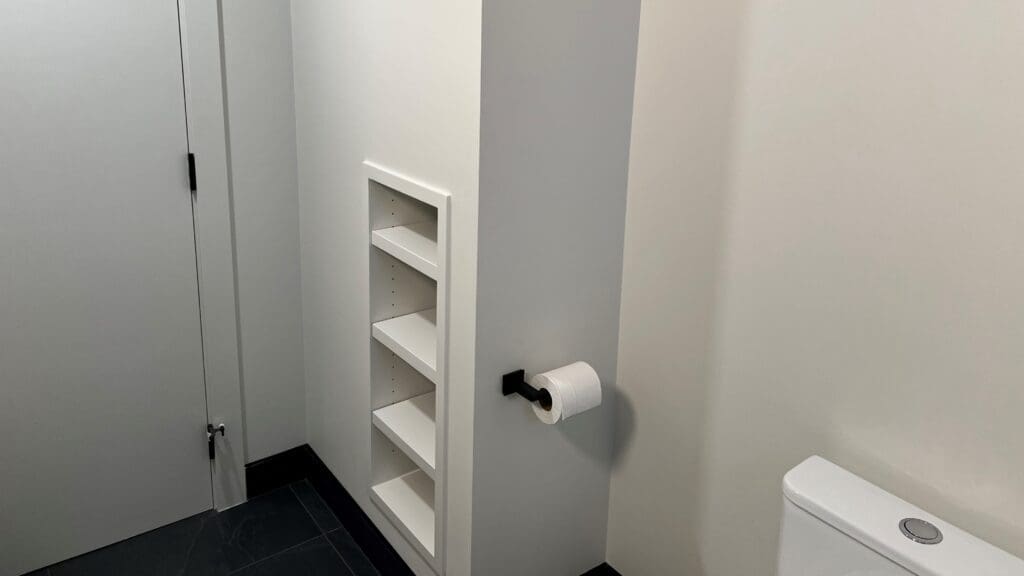

I hope you got a lot of inspiration for how to maximize space in your small bathroom! If you have any questions about designing your small bathroom, reach out to us here at Contact Renovations! We love to help clients achieve their dream home.
Need a little professional advice as you plan your dream bathroom renovation?
We have much more to share! Send us an email at info@contactrenovations.ca and we’d love to help you make your dream home a reality.
Don’t miss out on more advice from Paul and his fellow industry experts. Subscribe to our YouTube channel where you’ll find videos and live shows that have the answers you’re searching for.
About Contact Renovations & Custom Homes
At Contact Renovations and Custom Homes, our client-first philosophy has made us a top Edmonton Design Build Contractor for over ten years. We pride ourselves on high quality renovations that speaks for itself.
Click here to learn more about how we can help you bring your vision to life.

