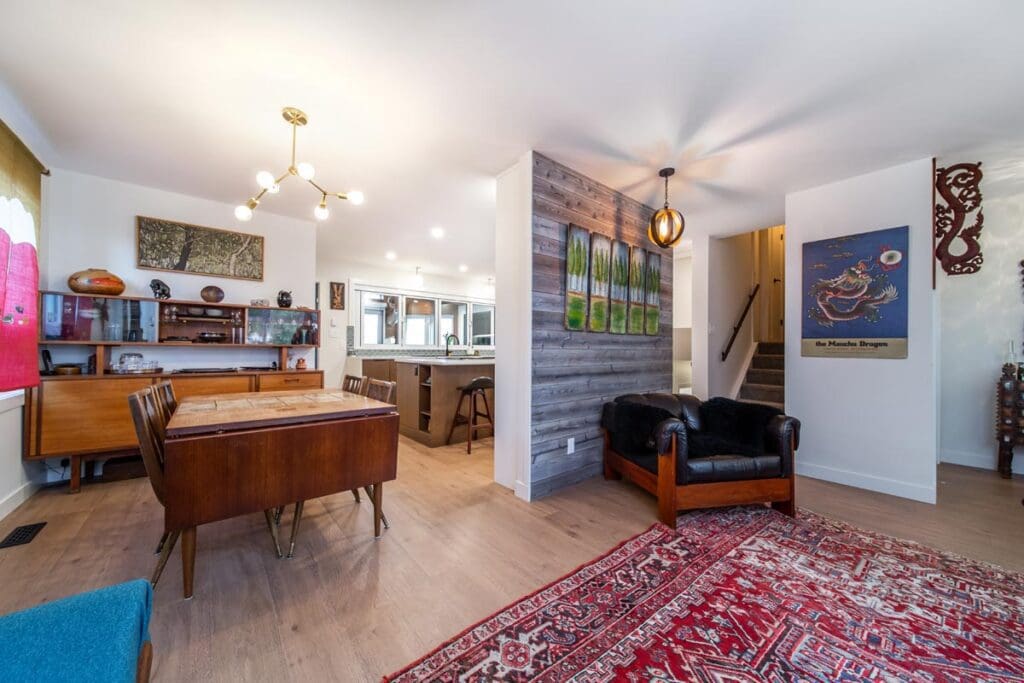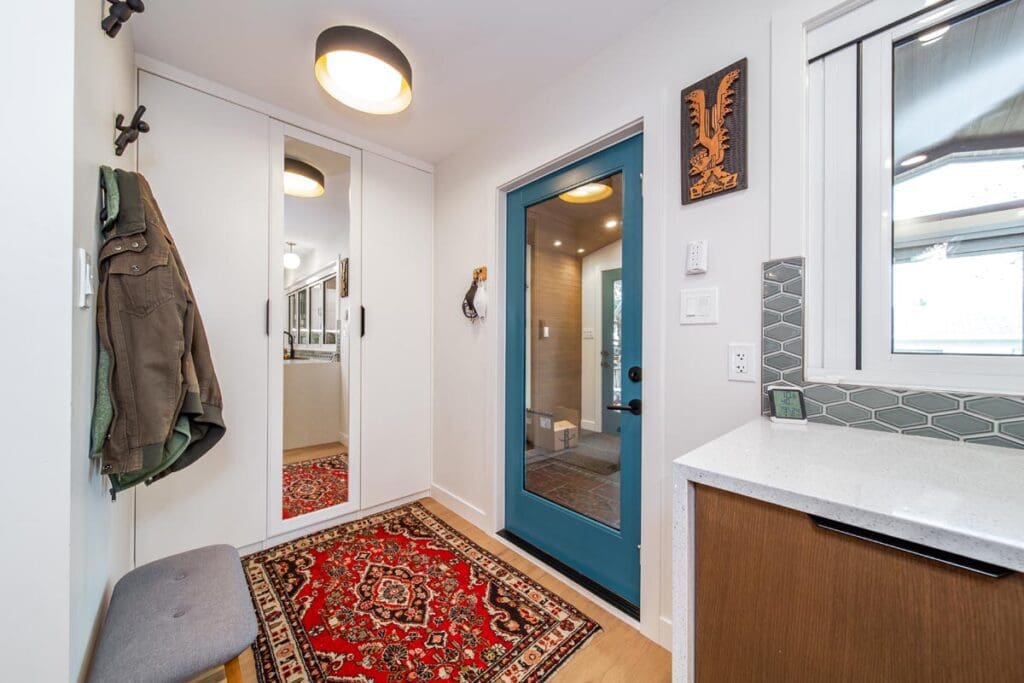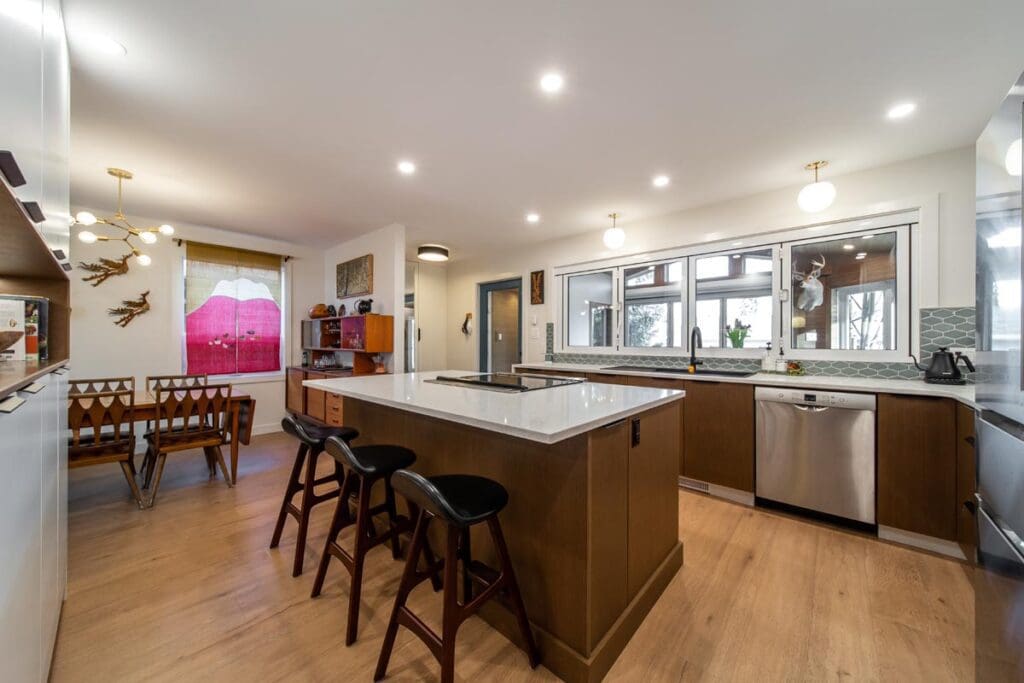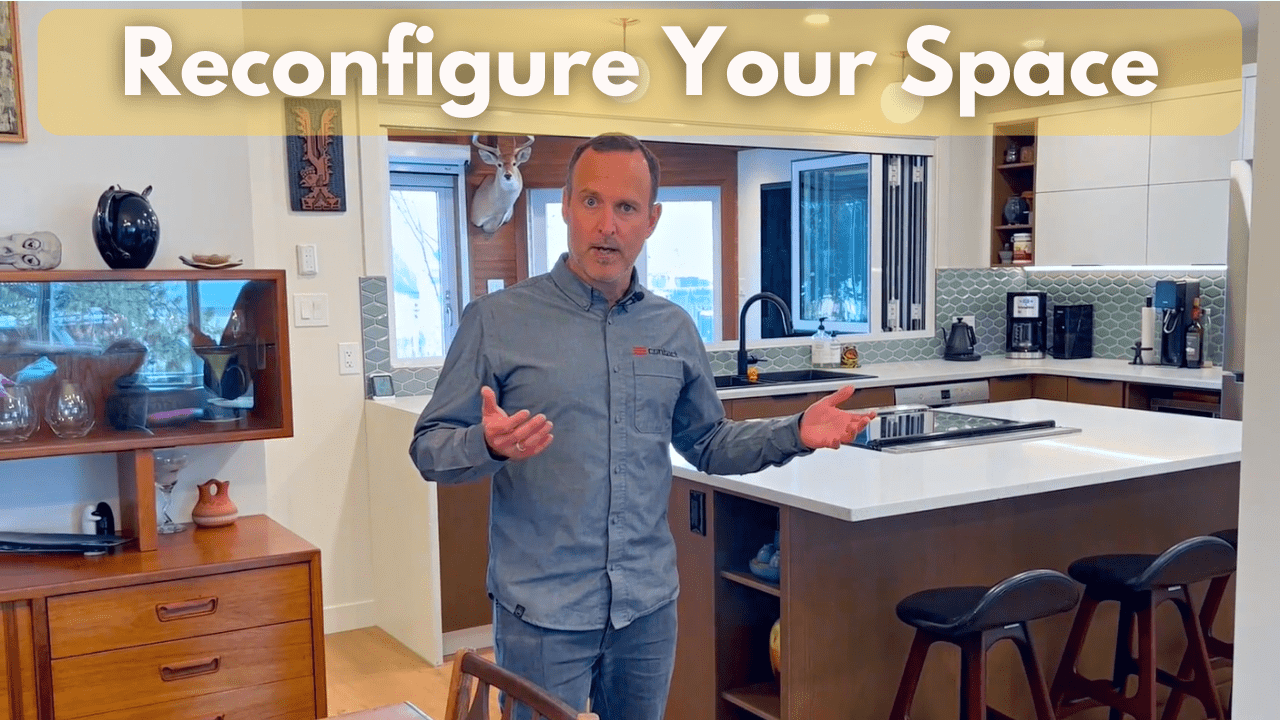If you’re living in a home with lots of closed-off rooms, you might want to improve the flow from one area to another. Here are some tips for how to reconfigure your space, from a recent main floor renovation we just completed. Opening up the walls between the rooms really gave this home a better flow.
So you want to know more about reconfiguring your space to achieve a more open concept, and to maximize the flow of your space. Here are some ideas to consider.
Remove Walls
 Removing walls is probably your first thought when you think about reconfiguring your space. And it does make a huge difference! In this space, we opened up the wall between the kitchen and the dining room, and the flow between the rooms is greatly improved. However, you might find some walls can’t be removed, or can only be removed with great difficulty.
Removing walls is probably your first thought when you think about reconfiguring your space. And it does make a huge difference! In this space, we opened up the wall between the kitchen and the dining room, and the flow between the rooms is greatly improved. However, you might find some walls can’t be removed, or can only be removed with great difficulty.
In this renovation, there was one wall between the kitchen and living room that we left in place, and turned into a feature wall for decoration and storage in the kitchen. So even if you can’t remove every wall, you can still reconfigure the walls that remain into useful features that improve your home.
Remove Other Features that Impede Flow
In this kitchen, there used to be a chimney chase between the stairs and the refrigerator. Because we went with a high efficiency furnace and hot water tank, which have a direct vent, we could remove the chimney chase and use that space for more cabinets.
Another area we opened up was the connection between the kitchen and the stairs that lead to the lower level. By removing the header there, we really opened up the space. We also improved the flow on the other side of the kitchen, by the rear entry of the house. It used to be a small hallway that connected to the kitchen, but by moving this door we created much more space and much storage at this entry.


Design the Kitchen for Efficient Movement
The kitchen itself underwent a huge change that really improved the flow. There used to be a peninsula that divided the space, which you had to walk around. Now we have a kitchen island you can walk around on either side, which really creates for better access in the workspace.
And lastly, we added a large folding window system here, which is kind of the next level of opening your space up. These are not inexpensive but the result is amazing as far as having a more open feeling space, and being able to now serve to the adjacent room.


So when you’re planning your kitchen renovation, if you’re dealing with a space that’s really broken up into small rooms or the flow isn’t ideal, give us a call or send us any questions you might have. Talk about and see how we can design a space for you that is open concept and flows really well.
Need a little professional advice as you plan your dream home?
We have much more to share! Send us an email at info@contactrenovations.ca and we’d love to help you make your dream home a reality.
Don’t miss out on more advice from Paul and his fellow industry experts. Subscribe to our YouTube channel where you’ll find videos and live shows that have the answers you’re searching for.
About Contact Renovations & Custom Homes
At Contact Renovations and Custom Homes, our client-first philosophy has made us a top Edmonton Design Build Contractor for over ten years. We pride ourselves on high quality renovations that speaks for itself.
Click here to learn more about how we can help you bring your vision to life.



