The client dreamed of turning their narrow, cramped kitchen into a smart open-concept, multi-use space with a sleek, contemporary design. With this goal in mind, we completely reconfigured the layout of the space and transformed the kitchen into a bright, open, modern room.
We replaced the L-shaped counters with an island that provided increased access and improved flow through the room. We also removed the ceiling bulkhead and fireplace, both of which made the space feel cluttered, and installed floating shelves for decorative and high-use items, as well as full-height cabinetry for ample storage. This opened up the kitchen to the beautiful ravine view outside the windows.
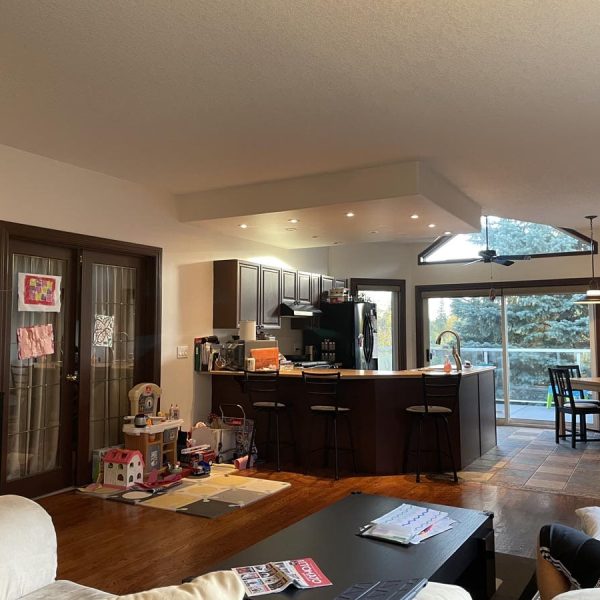
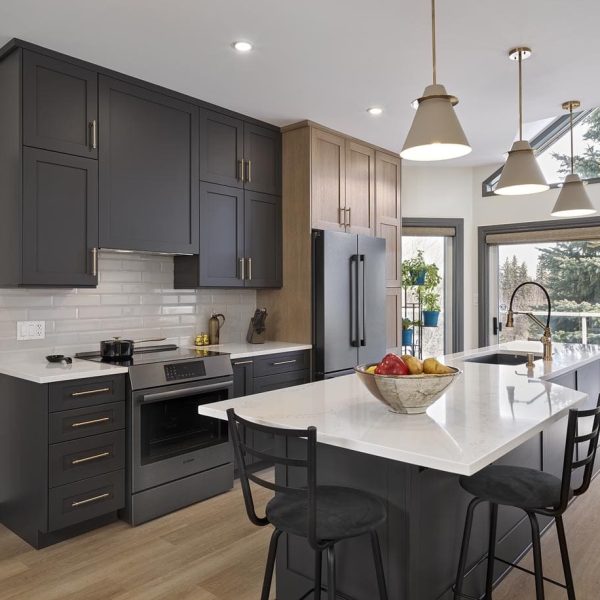
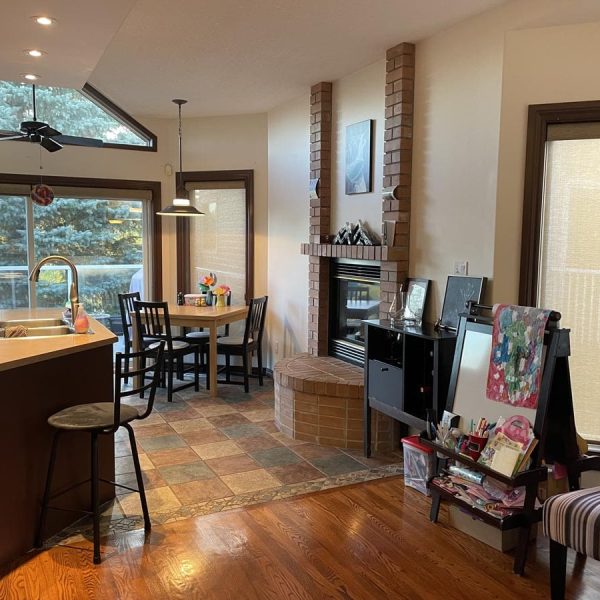
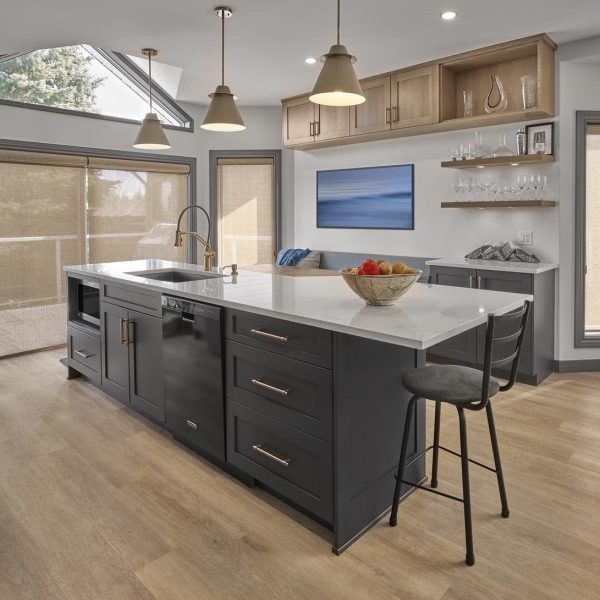
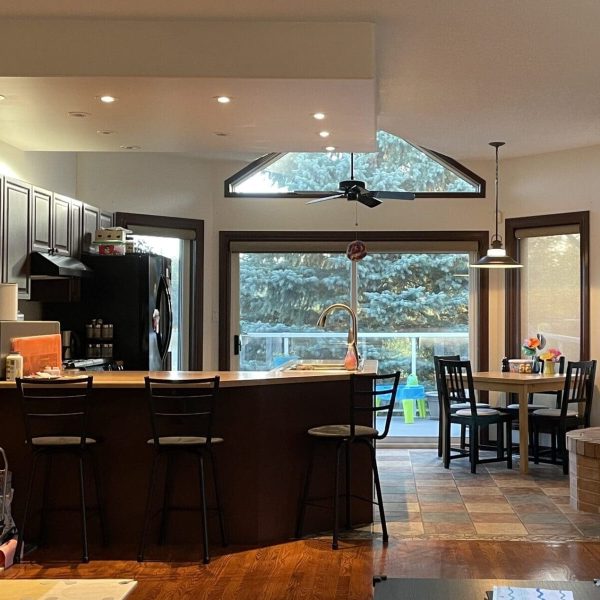
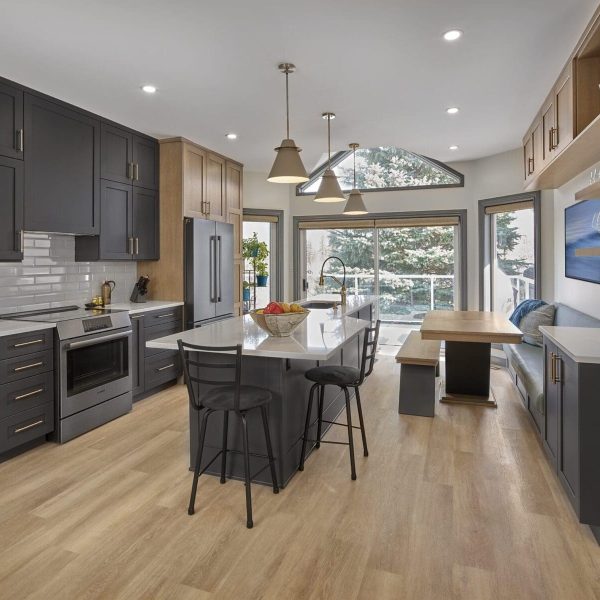
The showstopper feature in this kitchen is the uniquely-shaped island, custom-designed to create more room for cooking, seating, and easier movement throughout the space.
Other standout features include the integrated nook area with an upholstered bench that creates a dedicated space for family dinners, homework, lounging, and more. The minimalist range hood is built into the two-tone cabinetry for a sleek, modern appearance. The brass handles elevate the design and tie in with the brass detailing on the pendant lighting. Sleek black stainless steel appliances and a stunning black faucet upgrade add a unique touch that stands out from the typical stainless steel kitchen features.