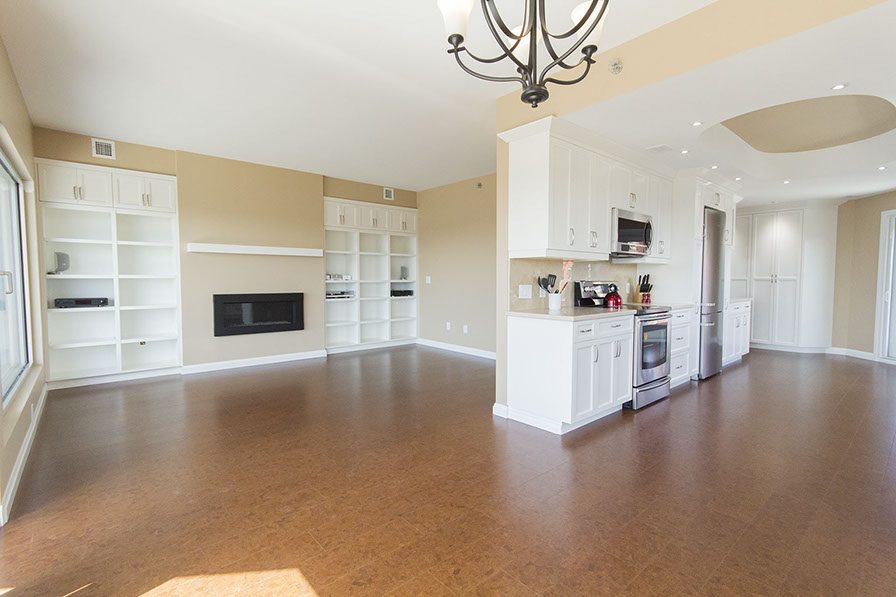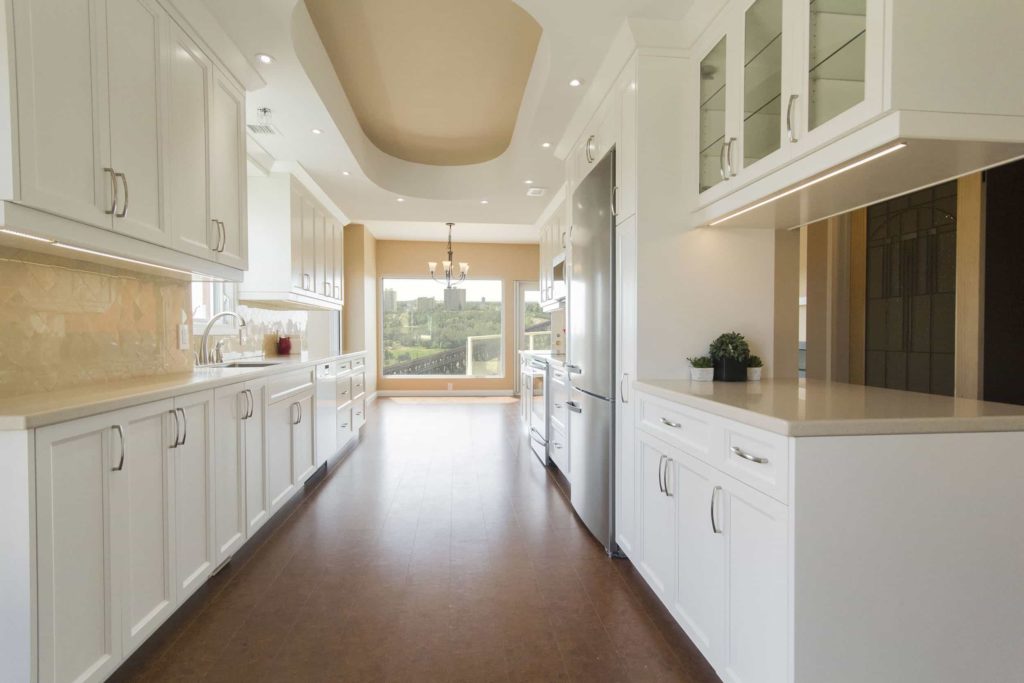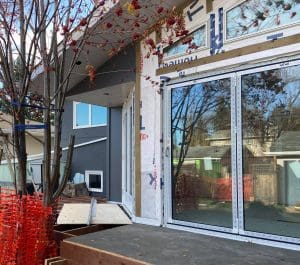Here’s a sneak peek into a main floor renovation in progress. In this home, we’ve changed the layout of the entryway, living room, dining room, and kitchen to create a much more open feeling—as you can see from the “before” photos compared to this “in-progress” tour! Let this inspire you for how you can open up your main floor. This renovation project also includes adding an addition, which also will give the family more space:
Here’s a few things to think about if you’re dreaming of a main floor renovation in your home.
It’s Not Necessarily Cheaper to Renovate Room-by-Room
One common belief that is not necessarily true is that you will save money if you renovate one room at a time. It’s easy to see why people might want to renovate in stages. But it often doesn’t make sense in the long-run. First of all, each time you start a new room renovation, you have to bring the whole crew of workers back to your site. Rather than having your painters go through and paint everything, or your flooring expert do all your floors, or whichever trades-person you need, you will have them coming and going each time, setting up their tools and supplies each time, and having to coordinate with what they did last each time.
So you might not want to go room-by-room when you renovate, but you may decide to concentrate on the kitchen/main floor, as this is usually the most used space in your home. This is one of Contact Renovations most common renovations, and we know it can have a big impact.
If you decide to renovate your whole main floor right from the start, you can plan out all the pieces of your project at the same time. If electrical or heating or other utilities need to be moved because you’d like to move walls, that can all be planned from the start instead of later on when it might be harder to change. There is usually an optimal order for the stages of a renovation, and your contractor can help guide you through the best order for your renovation.

Layout
A main floor renovation offers a great opportunity to change up the layout of your home. There may be some walls that really reduce the openness of your space that you’d like to remove. Or maybe you want to do more than take out a wall or two—you might have ideas for completely switching up the layout of your main floor.
I always say to start with what you want, so definitely dream big at the start. Once you know what you dream of, talk with your contractor about what’s possible, and what you might need to consider when you have certain types of renovations in mind.
Think about how you currently use your space, and what limitations or frustrations you have with your current layout. Do you wish you could see your children playing better while you’re cooking dinner? Or maybe you want more of a barrier between your cooking mess and the dining room where you serve your guests. This will guide you in deciding whether to open your space up, or maintain some of the definition of individual rooms. Keep in mind that a more open space tends to feel more contemporary, which is great if that’s the feel you’re going for in your home.


Unique Features
Unique features can be either features you want to retain from your current home, or features you want to bring in now that you have a chance during your renovating. If there are features you love and want to keep, it may be possible—for example, in the blog from last week we highlighted how we were able to preserve the family’s favourite tree while building an addition onto their home. While you probably want to renovate to make your home feel shiny and new, you may still have some personal, sentimental touches that make your new space feel like “yours.”


This is also you opportunity to create those unique design features that catch your eye and which you would love in your own home. Maybe you want a nook in your kitchen to display some of the beautiful pottery you own. Maybe you have some lighting options in mind that would bring a unique touch to your space. Or maybe you always wanted a fireplace installed. These personal touches can all be incorporated into your renovation plans.
Well, there you have it! These are some things to think about when planning a main floor renovation of your home. Talk to your contractor about the features you feel passionate about, and you’ll be well on your way to creating a remarkable space for you and your family.
Need a little professional advice as you plan your mainfloor renovation?
We have much more to share! Send us an email at info@contactrenovations.ca and we’d love to help you make your dream home a reality.
Don’t miss out on more advice from Paul and his fellow industry experts. Subscribe to our YouTube channel where you’ll find videos and live shows that have the answers you’re searching for.
About Contact Renovations & Custom Homes
At Contact Renovations and Custom Homes, our client-first philosophy has made us a top Edmonton Design Build Contractor for over ten years. We pride ourselves on high quality renovations that speaks for itself.
Click here to learn more about how we can help you bring your vision to life.



