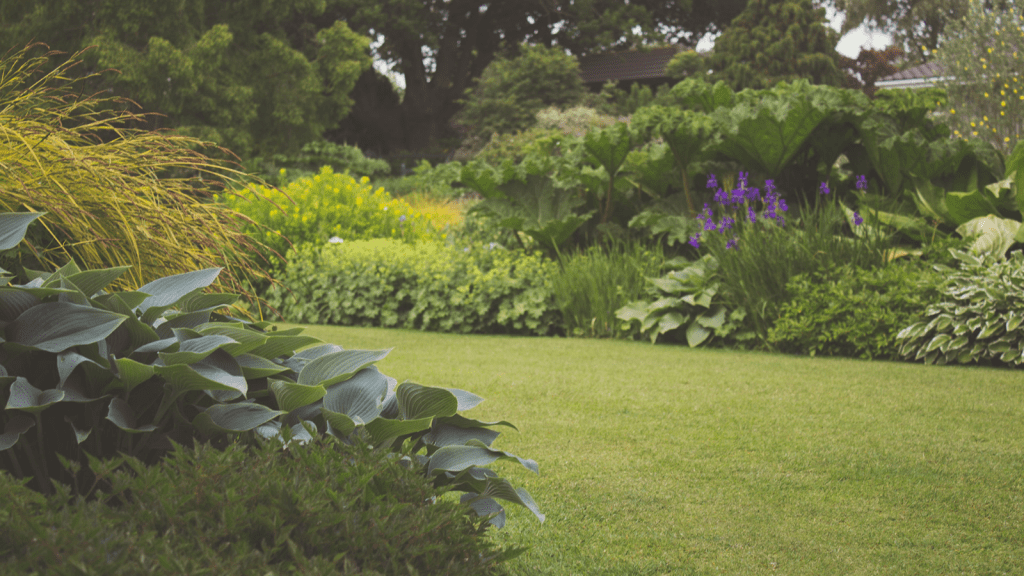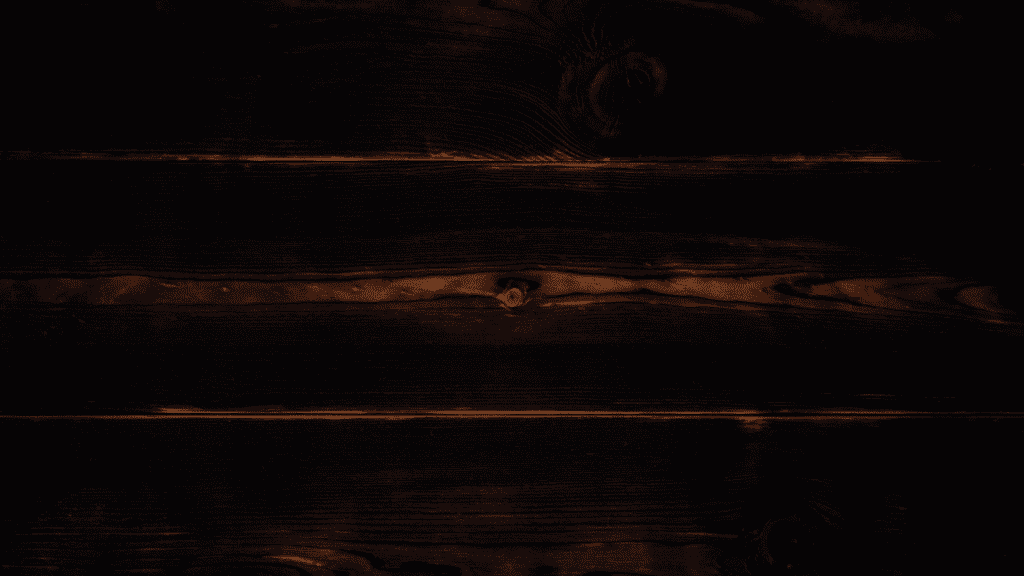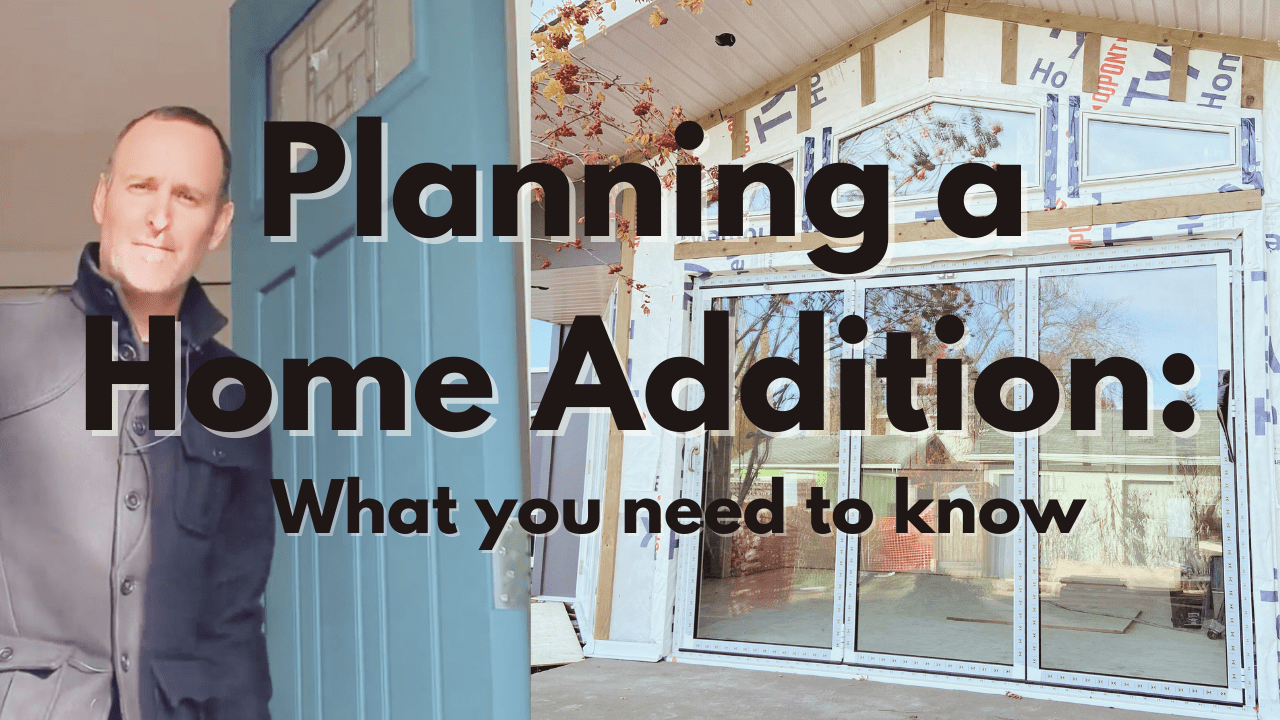So you’re dreaming of a home renovation, and you’re planning a home addition. What do you need to know before you start? Today I’m going to walk you through this renovation project that we’ve almost completed, and show you some of the things you should be thinking about, and planning for, to get that really remarkable home addition you dream of:
If you’re planning an addition for your home, you want to make sure you talk to your designer or your contractor to make sure you incorporate everything that is truly important to you in this new space. This means that you should take the time to consider your renovation before you even start.
Take the clients in the video above—they had in mind some truly remarkable features for their sunroom addition that would really make their home stand out. Some of these were sentimental, such as a backyard tree planted by a family member that they wanted to preserve and incorporate into the addition plan. Some were features they just really loved, such as the wood-stove they plan to use to heat the space and cook on.
Overall, their goal was to create a space that had a feeling of bringing the outside into their home. By talking to us about their vision, we were able to advise them on the best way to achieve this.

You can also use this approach with your designer or contractor to plan out what is really important to you before you get too far down the road of building your new addition. If you’re not sure what to think about, here’s a few places to start your dreaming and planning process:
How will you use the space?
The first thing to consider is the intended use of the space you want to build. Will it be a bedroom with a master bathroom and a walk-in closet, or will it be a larger kitchen that pushes out into your yard? Maybe, like these clients in the video above, you want a three-season sunroom. The kind of space you want to add to your home will influence the type of addition you build.
Once you know what you will use the space for, you can plan how big it will be. This is important because there are probably local guidelines for lot coverage or height, and you might need to apply for a variance if your addition will be bigger than these guidelines. This is a process, so it’s important to consider this before starting!
Plan long-term
The next thing to consider is how you want to build your addition. For example, in the three-season sunroom above, we had a few choices for how we could have built it. One way would have been to build it on a platform (kind of like a deck). But we chose to build it fully insulated, on a concrete foundation, so the clients could easily convert it into a heated part of their home at a later date if that was what they wanted later on. This means a larger construction cost upfront, but it results in a more versatile addition that can easily be connected to the home heating system.
Take a moment to think about how you might use your new space in the future, and if there are any small changes you can make now, during construction, to save a lot of expensive changes later on.
Personal touches
This is the fun part. This is the part where you incorporate those features in your space that really light you up.
In order to create a feeling of bringing the outside in for this sunroom, we incorporated several features. First, the most noticeable feature are these large window and door openings. We actually had to engineer the walls to accommodate such large openings, which is why it’s good to plan these kind of features right from the start of designing your addition!
Next, the exterior of this addition will be clad in durable and natural shou sugi ban siding. Inside, this space will have wood cladding on the walls and the ceiling, using a thermally modified pine product from Abodo. Lastly, we designed the space around the wood stove that our client is excited to use in this space. These all contribute to bringing the atmosphere our clients dream of into their new space.


Stay tuned for updates on this sunroom project—we plan to reveal some of these features once they’re installed!
What do you really love? What would you like to see in your new addition? Talk to your contractor about the features and products you feel passionate about, and find out what’s possible. You’ll be well on your way to creating a remarkable space for you and your family.
Need a little professional advice as you plan your home addition?
We have much more to share! Send us an email at info@contactrenovations.ca and we’d love to help you make your dream home a reality.
Don’t miss out on more advice from Paul and his fellow industry experts. Subscribe to our YouTube channel where you’ll find videos and live shows that have the answers you’re searching for.
About Contact Renovations & Custom Homes
At Contact Renovations and Custom Homes, our client first philosophy has made us a top Edmonton Design Build Contractor for over ten years. We pride ourselves on high quality renovations that speaks for itself.
Click here to learn more about how we can help you bring your vision to life.



