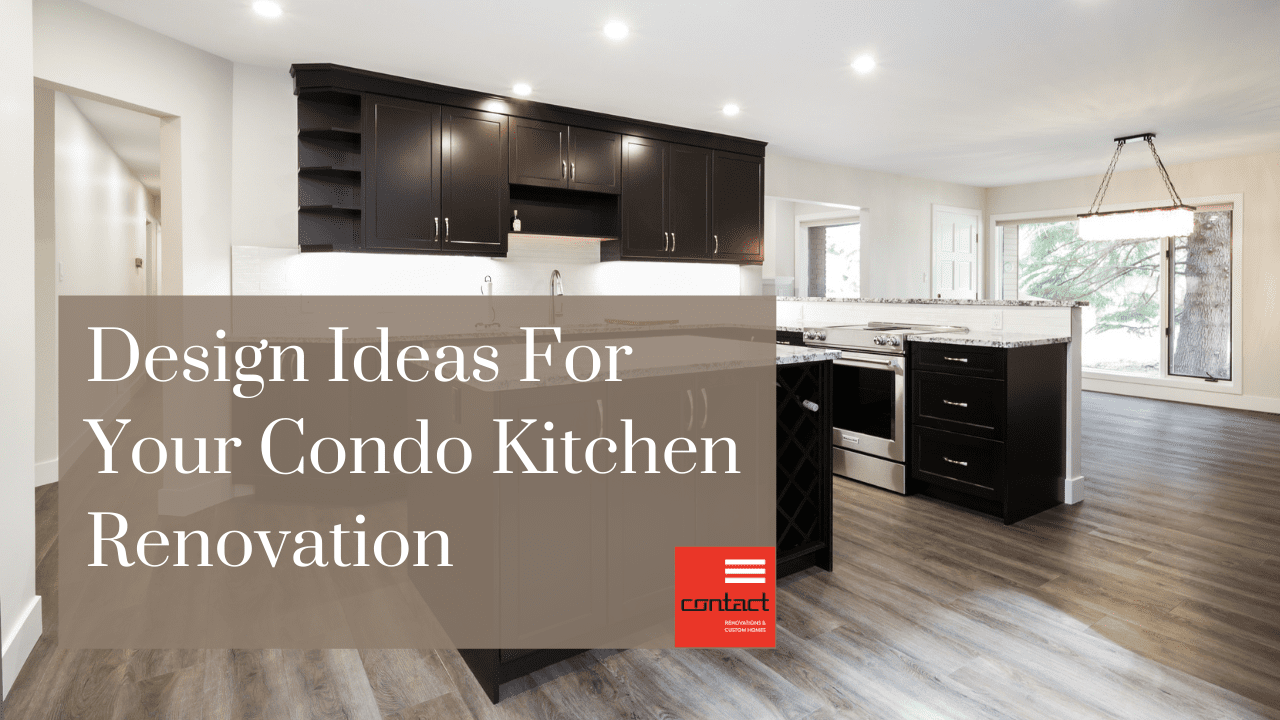Welcome back to The Art of Renovation! We get so many questions about condo renovations, specifically about how to make a small kitchen more functional. Many condo owners feel stuck with the layout of their kitchen and living area, and it can be hard to come up with plans to maximize the space. We have the answers for you! We’re giving you our best design ideas for condo kitchen renovations that will customize your space and maximize your storage. It can be difficult to look past a small condo kitchen, but we’re here to tell you transformation is possible!
In this video, Paul takes us inside a condo kitchen renovation to show just how we turned a closed-off kitchen into a bright open concept space with more storage.
Whether you’re a condo owner looking to remodel your kitchen, or you’re searching for ways to maximize your small kitchen, listen in as Paul explains his go-to condo kitchen renovation ideas!
Open Concept Condo
This recent condo renovation included removing the wall that separated the kitchen from the dining area. We removed this wall to create more of an open concept space and to allow for more natural light to flow through all the way into the kitchen area!
The client had specific pieces of furniture in mind for her dining room space, so we installed a pony wall to allow for her furniture placement exactly the way she envisioned, as well as a useful ledge on top.
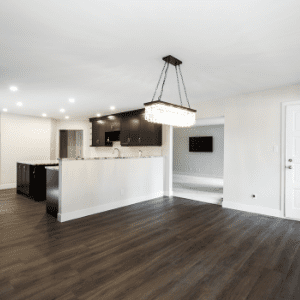


Custom Condo Kitchen Design
This condo owner spends a lot of time baking, so we customized her kitchen with that in mind. We placed the microwave in the kitchen island for easy access and to allow for more countertop space. We also installed a custom ledge above the sink, perfect for the client’s cookbooks!
In order to maintain the bright-and-airy open concept main floor, we installed a downdraft range hood. This eliminates a range hood from obstructing the view, and instead our client now has a modern stovetop design.
From the easy-to-clean subway tile backsplash to the placement of appliances, we completely customized this condo kitchen to be everything our client needed it to be!
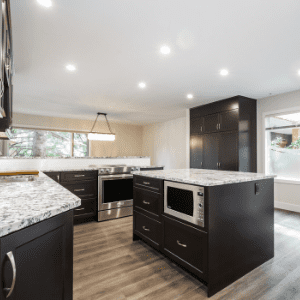

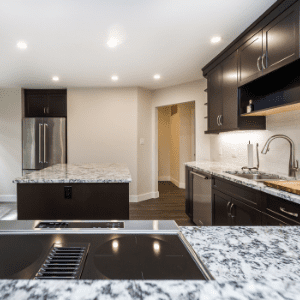

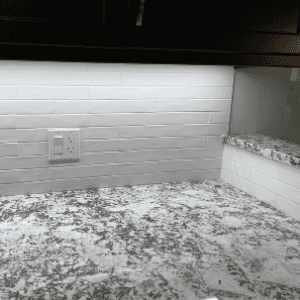

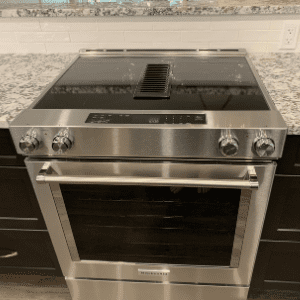

Condo Kitchen Storage
A common struggle for condo owners is the minimal amount of storage. We transformed this condo kitchen storage from tight and cluttered to clean and maximized!
The client’s largest concern was pantry storage and we solved this problem by installing a custom pantry closet. This pantry has loads of storage space with both shelving and pull out drawers with a soft-close. We matched this pantry design to the cabinetry, and this perfectly blends the pantry in with the rest of the kitchen.
A custom pantry is a great option for creating more storage space in a condo kitchen. For a more sleek design and a stronger hold, this client upgraded to dovetail drawers.
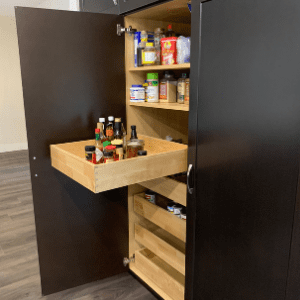

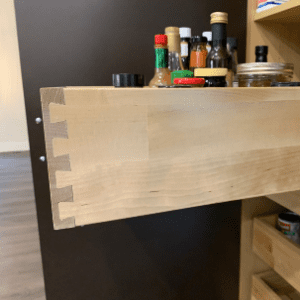

The added storage space didn’t stop at the custom pantry! We included several cabinets underneath the countertops and in the island itself. To maximize every inch of this kitchen, we chose to install shelving units on the corner end of the cabinetry. These cornered shelves are perfect for a space that doesn’t quite fit a cabinet but still has room for some storage. We also installed a custom wine rack inside of the kitchen island, another personal perk for this client!
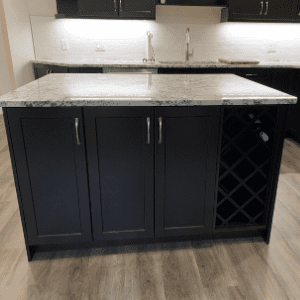

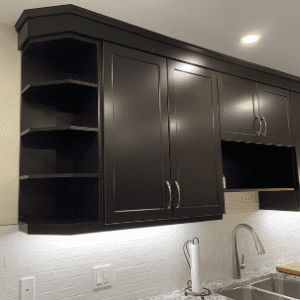

No Condo Kitchen Is too Small
With a vision and the right contractor, a condo kitchen can be transformed. No longer do condo owners need to accept a dark and closed-off kitchen. You don’t have to knock down a wall to get the kitchen of your dreams, but investing in a new layout for your cabinetry and island can make a world’s difference. Installing new LED pot-lighting, crisp countertops, and a bright backsplash will leave you standing in a kitchen you won’t believe is yours!
About Contact Renovations and Custom Homes
At Contact Renovations and Custom Homes, our client first philosophy has made us a top Edmonton Design Build Contractor for over ten years. We pride ourselves on high quality renovations that speaks for itself.
Click here to learn more about how we can help you bring your vision to life.

