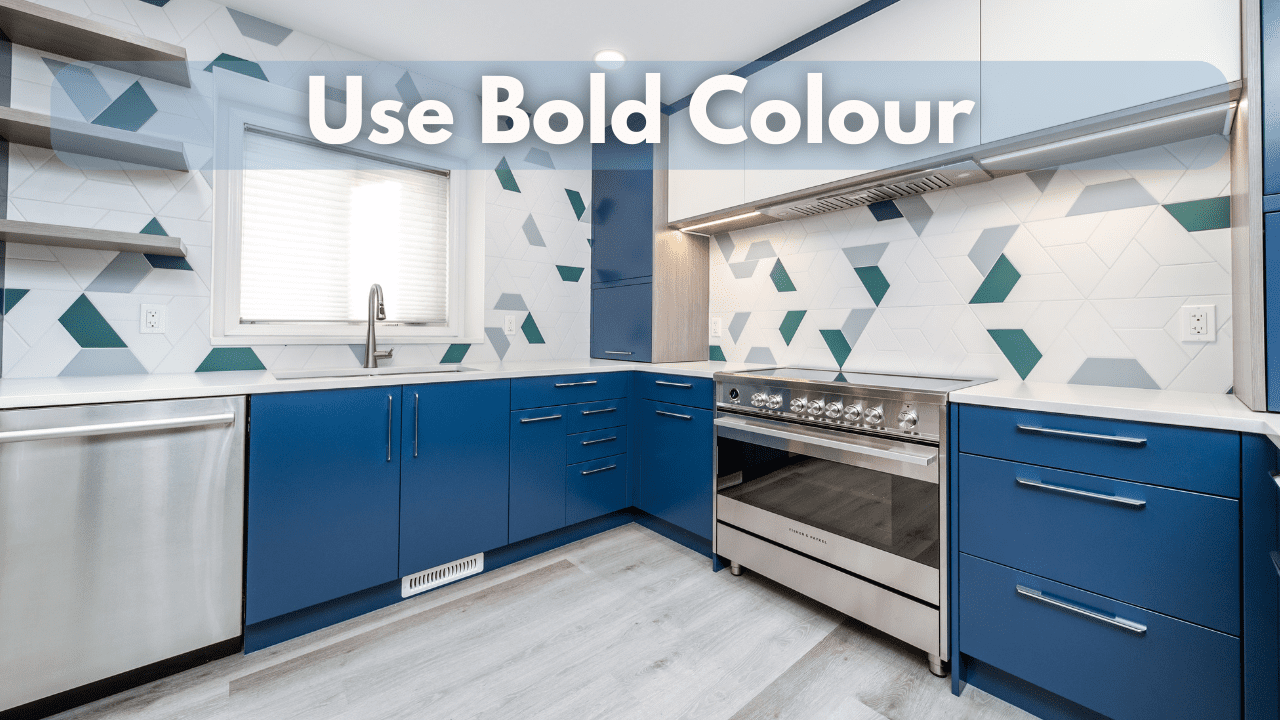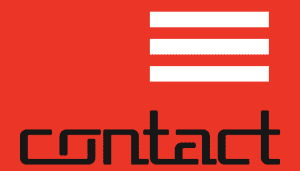This project showcases the power of design and bold colour to bring a client’s personal style to life, resulting in a home that truly stands out! From the vibrant colour palette to the unique features that make a lasting impression, this kitchen and bathroom upgrade really turned the client’s dreams into a reality.
Bringing Bold Colour to this Strathearn Park Kitchen
Check out the full reveal of the kitchen renovation below, or read on to learn more:
There are some really, really bold colours in this kitchen—within the cabinetry, as well within the backsplash tile. It’s a remarkable finish! Take some risk when designing your project and make this space truly your own.
After all, it’s your space, so make it a space that you’re excited about and can’t wait to share with others. One way to do this is to sit down with your designer and really visualize what you’d love to see. They can guide you with what’s possible!
Removing a Bearing WAll
Part of this kitchen reno was removing a bearing wall, which really helped make this kitchen feel more open and spacious.
By removing the wall, we created a fantastic layout. It feels much more open. And we have a nice, large peninsula.
We couldn’t completely eliminate all traces of the wall, since it was a bearing wall. This means that there’s a beam above the peninsula, but that’s not necessarily a deal breaker. In this case, we couldn’t hide the beam, but we incorporated it into the space with its colour and the pendant lights hanging from it. The peninsula really gives for more workspace, a bar on the other side, and while we don’t have a ton of cabinetry, there’s a lot of storage in the backside of the peninsula.
If you have a bearing wall you’d like to remove, creating a space like this could be an option. This small space is really efficient and remarkable, both in looks, features, and function.
Another way we incorporated bold colour into this home is with a stunning feature wall in the stairway. We added some great texture with some geometric trim work as well.
We continued with the bold colour into this luxurious en suite washroom, which features premium fixtures, a stunning custom wall tile design, and heated floors.
Bringing Bold Colour into the Bathroom
Here’s the full bathroom makeover we did in this project:
A feature that will always level up your bathroom is a curbless shower. There’s nothing to step over on the way into the shower, which is also great if you have mobility issues. But there are some things to consider if you want to install a curbless shower in your bathroom.
First, it’s more work to install. You’ll need your floor to slope towards the drain. So it’ll cost more than a standard drain, but the look might be worth it to you!
Shower shields are another way to elevate the look of your bathroom. However, in a winter city like Edmonton, they might be a bit drafty in the winter! Here are some things to consider for shower shields vs. shower doors.
First, as mentioned, in an open concept like this, there’ll be a lot more air movement within the shower, so you might feel cold if you’re not directly under the water stream itself. In this bathroom, we have a heated tile floor in the shower, so it takes that edge off, but just be mindful of that. You want to make sure you’re really happy with the performance, not just the look of the shower.
Next, glass thickness is important. At least go with a 10 mm with glass to make sure that it’s nice and solid so if you do hit it, there’s not a bunch of vibration out of it or weakness within that panel. Also, you need to have a fairly large shower so there’s room enough to take a shower and not have the water splashing towards the opening getting your floor wet, so keep that in mind. If you have a smaller shower, the shield probably isn’t ideal for you.
We installed some unique backlit mirrors with an anti-fog option in this bathroom as well. Little touches like this can really make a space your own.
Speaking of ways to warm up your bathroom in the winter, here are some more ways to keep you comfortable and toasty warm. One is a heated towel rack, another is heated tile floors, and the last option is a heated bidet.
Overall, this project has successfully merged the client’s personal style with great features that increase the comfort and efficiency of the space, resulting in a home that exudes charm and sophistication. You can see the project portfolio for this project here.
Looking for more design tips like this that maybe you haven’t thought of yourself? Talk to your contractor or your designer to see what they suggest! They might have great ideas to bring your favourite colours or styles into your reno project. Reach out to us here at Contact Renovations at (780)455-4446 or info@contactrenovations.ca for all your questions about your kitchen renovation project.
Need a little professional advice as you plan your dream renovation?
We have much more to share! Send us an email at info@contactrenovations.ca and we’d love to help you make your dream home a reality.
Don’t miss out on more advice from Paul and his fellow industry experts. Subscribe to our YouTube channel where you’ll find videos and live shows that have the answers you’re searching for.
About Contact Renovations & Custom Homes
At Contact Renovations and Custom Homes, our client-first philosophy has made us a top Edmonton Design Build Contractor for over ten years. We pride ourselves on high quality renovations that speaks for itself.
Click here to learn more about how we can help you bring your vision to life.



