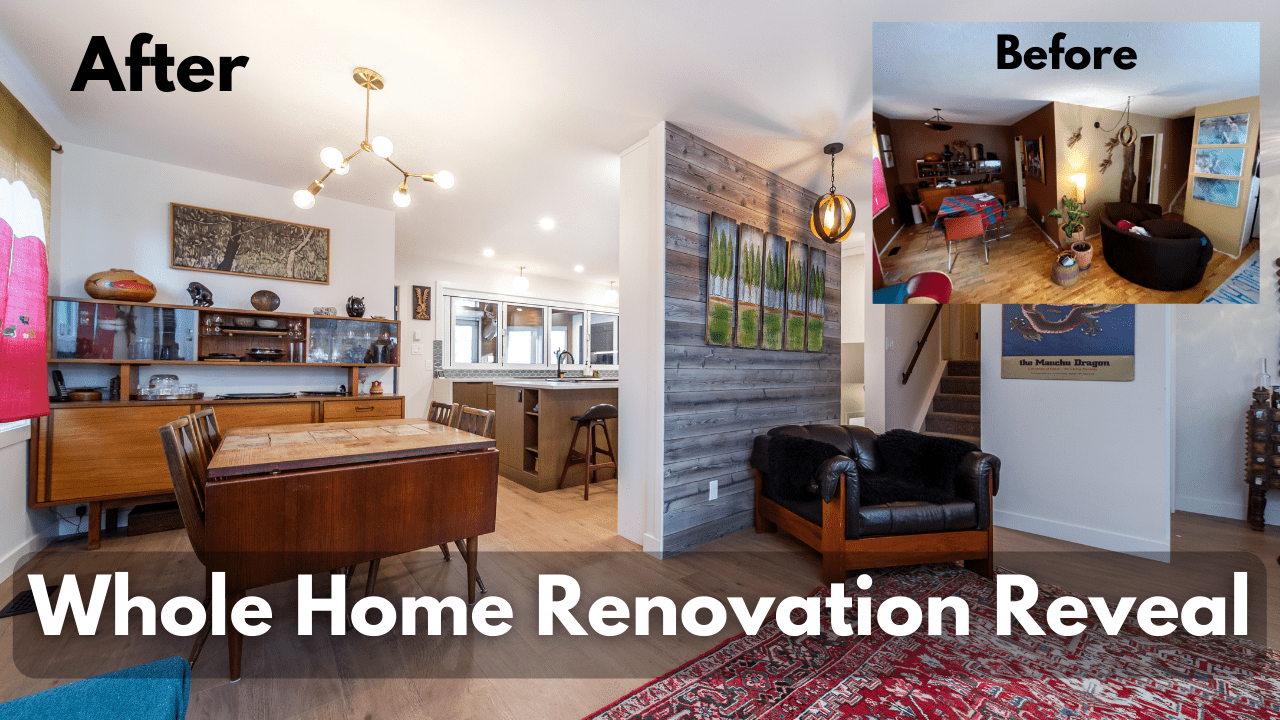Check out the reveal of this whole home renovation to get ideas for giving a four-level split an updated midcentury modern vibe. We added a bathroom in the basement, improved the flow of the space in the main floor, upgraded the kitchen, and added an amazing sunroom to bring the outside in.
In the video above, I walk you through a whole home renovation project we recently wrapped up. All of us here at Contact Renovations are very proud of the results! We renovated three of the four levels of this four-level split, and we replaced the flooring trim and paint throughout the whole home. There are some really great details that really bring in that midcentury vibe.
Some of the areas we renovated are:
Small Bathroom Upgrade
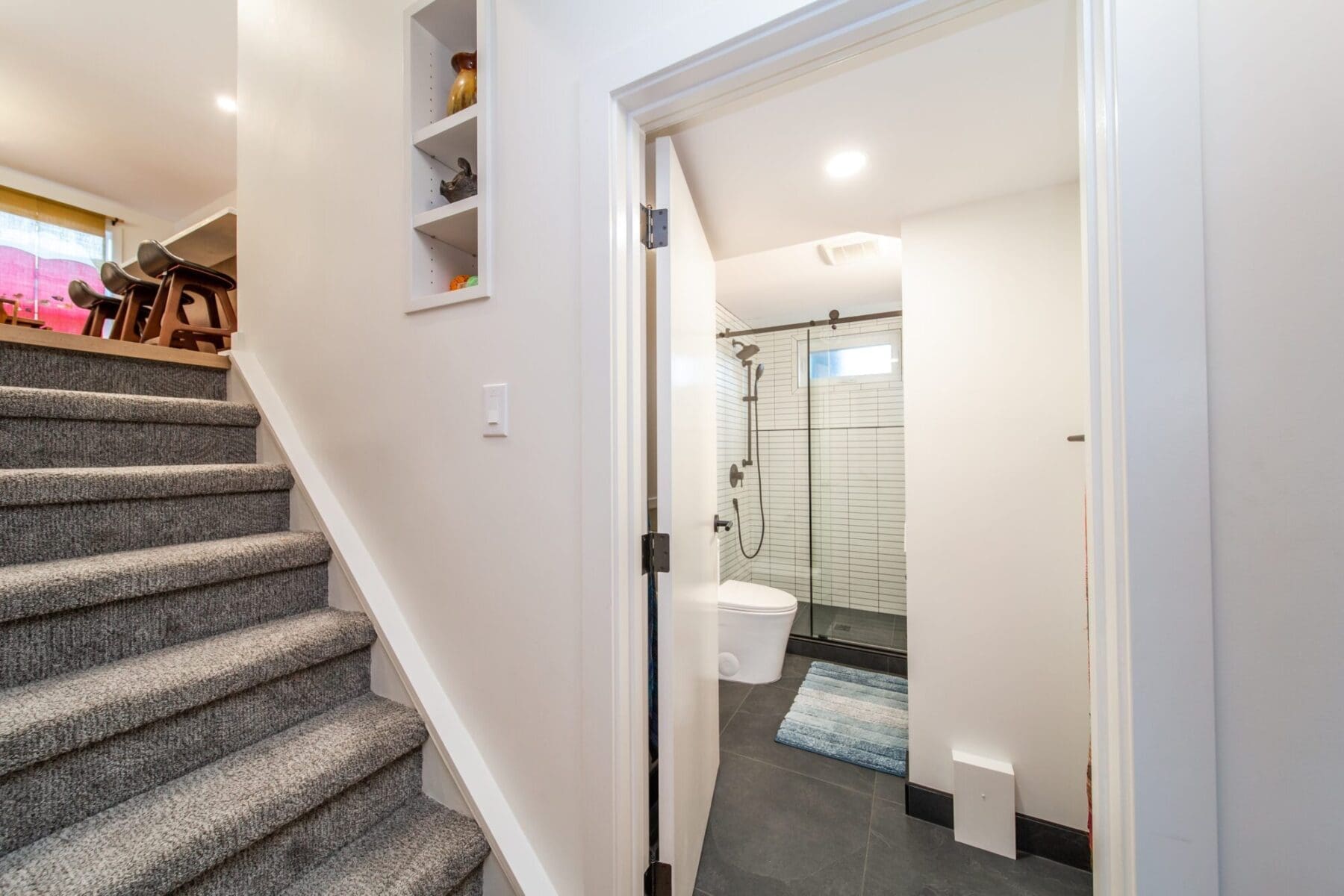
On the lower level, we renovated what was once a powder room and an adjacent closet, and combined the two into a three-piece bathroom with a nice walk-in shower. It’s still a tight space, but we’ve done some great things in there to maximize the efficiency of the space. This space turned into a useful space for the family on that lower level.
Main Floor: Open It Up and Improve the Flow
On the main floor, we renovated the kitchen, dining room, and rear entry, to create a more open concept. The dining room previously had a wall that divided it from the kitchen and really segregated the two rooms, blocked off a lot of the light, and impeded the flow within the space. By taking out some of these walls we’ve allowed more light in, and made it easier to flow from one room to the other!
Kitchen: New Island and Downdraft Vent
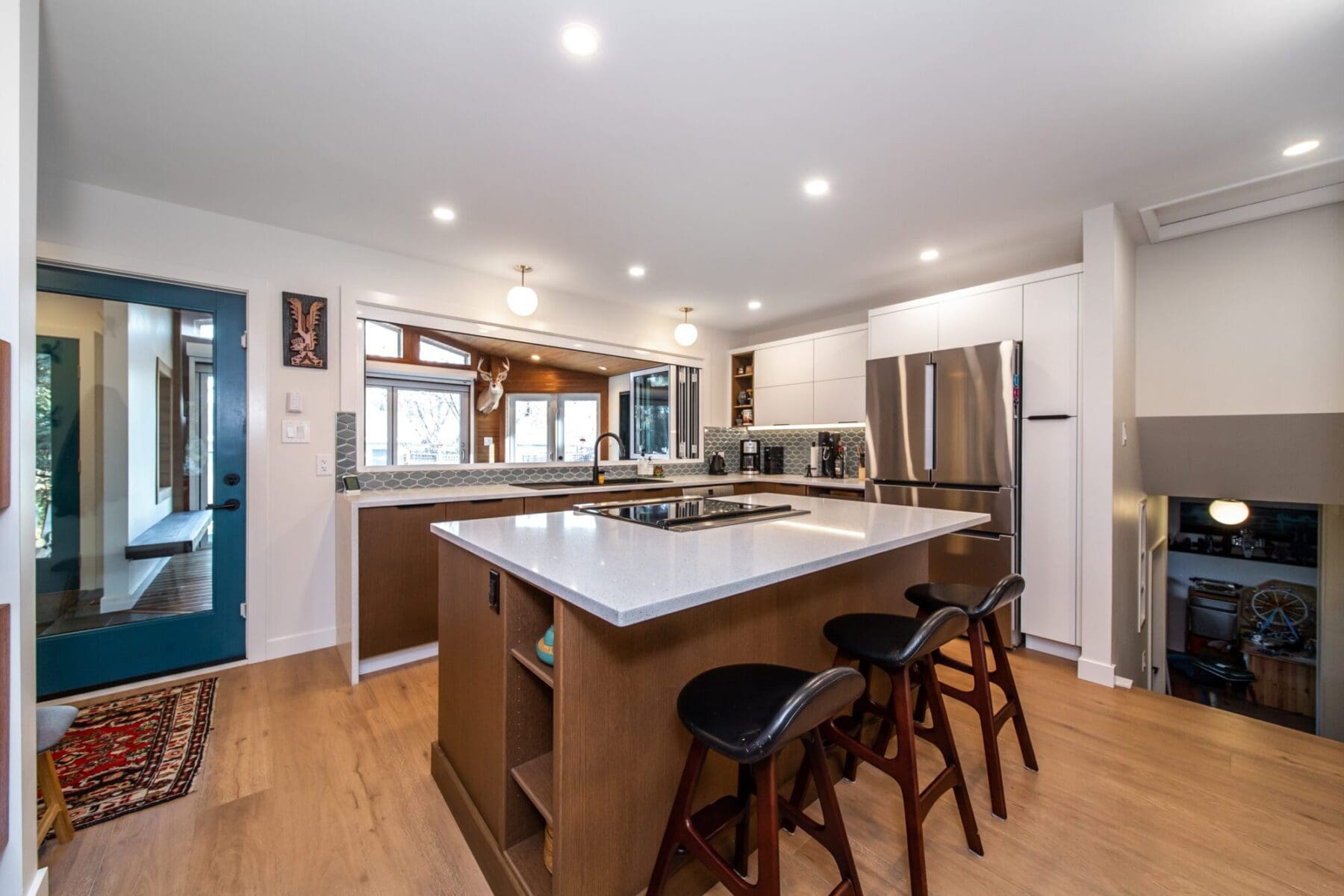

In the new open-concept kitchen area, we installed an island where previously there was a peninsula that kind of blocked off the area and created a challenge for flow through the kitchen. This new island provides a nice and large workspace.
The range is now located in the island, and the clients chose a downdraft range vent. This one has a nice pop-up unit where it’ll do a better job of venting and help to protect from splashing over onto the countertop behind the stove.
We also went with a two-tone design within the cabinetry, going with that kind of midcentury, modern tone within the cabinetry. We’ve got a nice rift oak finish on the wood grain components. We also built some niches and cubbies, and the woodgrain inside these gives some nice depth and interesting design detail. The cabinet doors are a nice, clean, white door with no profile. This really helps give the kitchen a unique design.
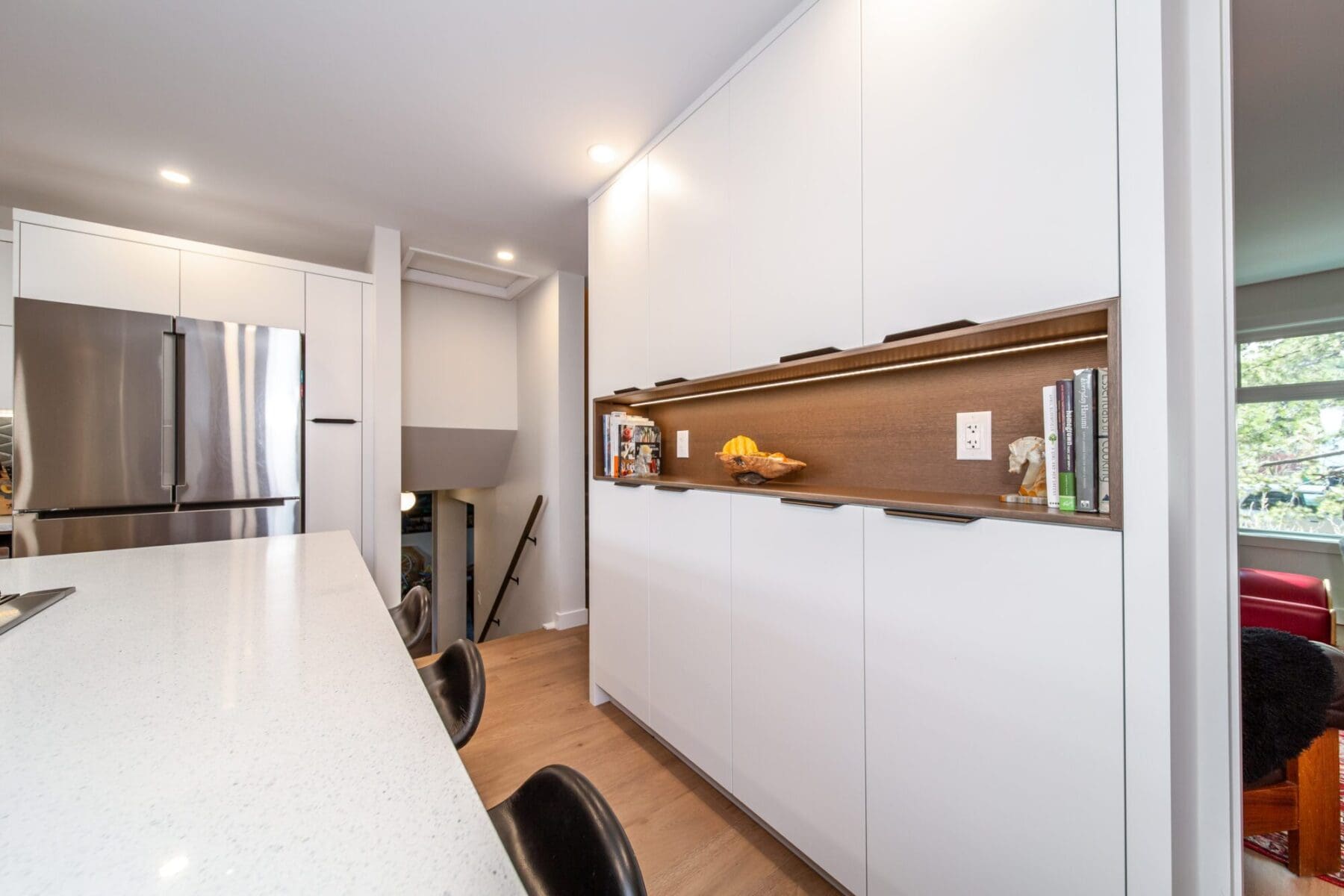

With the countertops, we’ve gone with the quartz, and we’ve given it a nice waterfall end. The backsplash tile has a retro feel to it, which works well with the colouring in the space. And the black sink and faucet in this counter really pops.
Kitchen Lighting
We actually reused some of the original lighting from the home in the kitchen because it was the appropriate design era! It’s a nice thing to be able to reuse a product from the original home.
Around the original lights we have an LED pot light grid (or panel light, as they’re called). There is also LED under cabinet lighting to really provide good task lighting for this space. This creates greater ambient lighting as well.
Three-Season Sunroom Addition
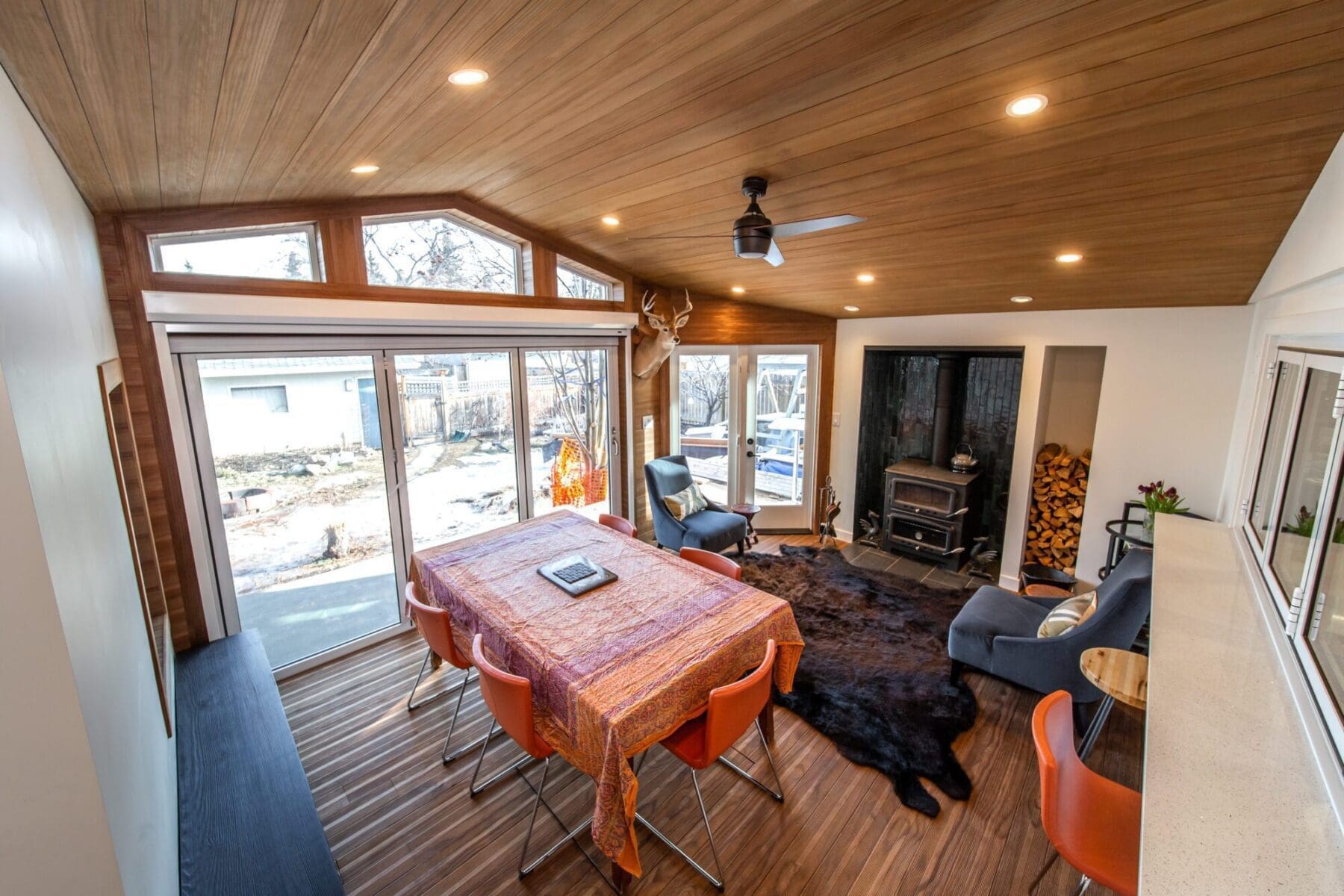

We also added an addition to this home—a three-season sunroom! It’s designed to bring the outside into the home. So it’s designed to have large windows to bring in a lot of light, and it features a folding door and window system that easily opens the home up to the outside.
We shared some earlier stages of this project in these blogs:
- How to Bring the Outdoors Inside with a 3-season Sunroom
- What You Need to Know When Planning a Home Addition
Exterior Refresh
On the outside of the home, we used shou sugi ban siding in combination with some Hardie panel. This gives some nice texture and contrast in the finish, and gives the exterior a fresh new look as well.
Overall, we’re really proud of the end results of this whole home renovation. This four-level split really incorporates the midcentury modern design, and it has a much-improved flow within the space. A great result for a great family.
If you have a whole home renovation you’re thinking about, reach out to us to discuss your dream design and find out how to bring it into reality! We love to help clients with a great vision for their home achieve that vision in their renovation.
Need a little professional advice as you plan your dream whole home renovation?
We have much more to share! Send us an email at info@contactrenovations.ca and we’d love to help you make your dream home a reality.
Don’t miss out on more advice from Paul and his fellow industry experts. Subscribe to our YouTube channel where you’ll find videos and live shows that have the answers you’re searching for.
About Contact Renovations & Custom Homes
At Contact Renovations and Custom Homes, our client-first philosophy has made us a top Edmonton Design Build Contractor for over ten years. We pride ourselves on high quality renovations that speaks for itself.
Click here to learn more about how we can help you bring your vision to life.

